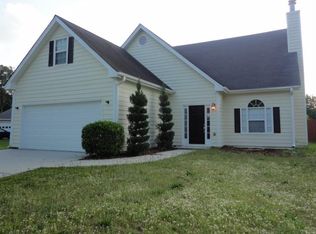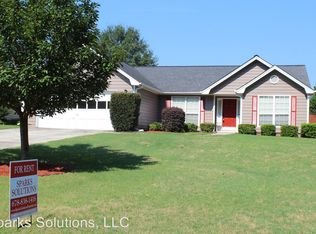WELCOME HOME! THIS STUNNING 3 BEDRM 2BATH RANCH IS ON A LARGE LEVEL LOT.LOCATED IN THE HEART OF POWDER SPRINGS. FROM THE OPEN-CONCEPT KITCHEN AND LIVING SPACE TO THE LARGE SHADED BACKYARD.THERE IS PLENTY OF RM FOR THE WHOLE FAMILY TO ENJOY. THE KITCHEN HAS STAINLESS STEEL APPLIANCE'S W/GRANITE COUNTER TOPS. HARDWOOD FLOORS & TILE THROUGHOUT HOME.SUNROOM HAS A JACUZZI & A BASS WOOD INFRARED SAUNA FOR ENTERTAINING & RELAXATION. NO NEED TO WORRY ABOUT COOL AIR, BRAND NEW HVAC.. NO HOA OR RENTAL RESTRICTIONS. THIS OASIS IS SURE TO GO FAST! THANKS FOR SHOWING!!
This property is off market, which means it's not currently listed for sale or rent on Zillow. This may be different from what's available on other websites or public sources.

