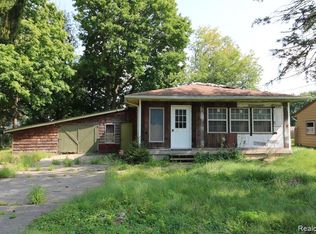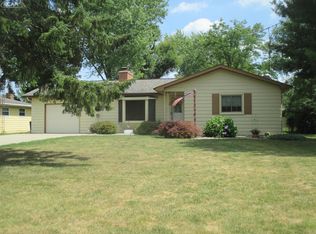Sold for $211,000 on 10/24/25
$211,000
4310 Tommy Armour Dr, Flint, MI 48506
3beds
1,676sqft
Single Family Residence
Built in 1956
0.36 Acres Lot
$212,300 Zestimate®
$126/sqft
$1,185 Estimated rent
Home value
$212,300
$191,000 - $236,000
$1,185/mo
Zestimate® history
Loading...
Owner options
Explore your selling options
What's special
Move-In Ready Home with Spacious Private Yard! Don’t miss this beautifully remodeled 3-bedroom, 1.5-bath home situated on an extra-deep, privacy-fenced lot — perfect for relaxing, entertaining, or pets. This tastefully updated home features a brand-new kitchen and bathrooms, fresh paint throughout, new interior doors, and plush carpeting. Enjoy cozy evenings in the finished basement complete with a natural fireplace — ideal for a second living area, home office, or game room. All new appliances are included, making your move seamless and stress-free.
Zillow last checked: 8 hours ago
Listing updated: November 04, 2025 at 11:44am
Listed by:
Jason R McConnell 810-560-0154,
Century 21 Signature Realty
Bought with:
Jennifer Yerkes, 6501436294
The Sedlarik Group Realty LLC
Source: MiRealSource,MLS#: 50186660 Originating MLS: East Central Association of REALTORS
Originating MLS: East Central Association of REALTORS
Facts & features
Interior
Bedrooms & bathrooms
- Bedrooms: 3
- Bathrooms: 2
- Full bathrooms: 1
- 1/2 bathrooms: 1
Bedroom 1
- Features: Carpet
- Level: Entry
- Area: 143
- Dimensions: 11 x 13
Bedroom 2
- Features: Carpet
- Level: Entry
- Area: 132
- Dimensions: 11 x 12
Bedroom 3
- Features: Carpet
- Level: Entry
- Area: 96
- Dimensions: 8 x 12
Bathroom 1
- Features: Laminate
- Level: Entry
- Area: 40
- Dimensions: 8 x 5
Dining room
- Features: Laminate
- Level: Entry
- Area: 80
- Dimensions: 10 x 8
Family room
- Features: Carpet
- Level: Lower
- Area: 300
- Dimensions: 20 x 15
Kitchen
- Features: Laminate
- Level: Entry
- Area: 120
- Dimensions: 12 x 10
Living room
- Features: Carpet
- Level: Entry
- Area: 300
- Dimensions: 20 x 15
Heating
- Forced Air, Natural Gas
Appliances
- Included: Dishwasher, Dryer, Microwave, Refrigerator, Washer
Features
- Flooring: Laminate, Carpet
- Basement: Block,Full,Partially Finished
- Number of fireplaces: 1
- Fireplace features: Basement
Interior area
- Total structure area: 2,352
- Total interior livable area: 1,676 sqft
- Finished area above ground: 1,176
- Finished area below ground: 500
Property
Parking
- Total spaces: 1.5
- Parking features: Attached, Garage Door Opener, Direct Access
- Attached garage spaces: 1.5
Features
- Levels: One
- Stories: 1
- Frontage type: Road
- Frontage length: 78
Lot
- Size: 0.36 Acres
- Dimensions: 78 x 204
Details
- Additional structures: Shed(s)
- Parcel number: 1127578141
- Special conditions: Private
Construction
Type & style
- Home type: SingleFamily
- Architectural style: Ranch
- Property subtype: Single Family Residence
Materials
- Aluminum Siding
- Foundation: Basement
Condition
- Year built: 1956
Utilities & green energy
- Sewer: Public Sanitary
- Water: Public
Community & neighborhood
Location
- Region: Flint
- Subdivision: Hillcresr Golfview
Other
Other facts
- Listing agreement: Exclusive Right To Sell
- Listing terms: Cash,Conventional,FHA
Price history
| Date | Event | Price |
|---|---|---|
| 10/24/2025 | Sold | $211,000+5.5%$126/sqft |
Source: | ||
| 9/24/2025 | Pending sale | $199,999$119/sqft |
Source: | ||
| 9/22/2025 | Listed for sale | $199,999$119/sqft |
Source: | ||
| 9/5/2025 | Pending sale | $199,999$119/sqft |
Source: | ||
| 8/28/2025 | Listed for sale | $199,999+185.7%$119/sqft |
Source: | ||
Public tax history
| Year | Property taxes | Tax assessment |
|---|---|---|
| 2024 | $2,470 | $62,900 +8.4% |
| 2023 | -- | $58,000 +14.6% |
| 2022 | -- | $50,600 +11% |
Find assessor info on the county website
Neighborhood: 48506
Nearby schools
GreatSchools rating
- 5/10Kate Dowdall Elementary SchoolGrades: K-5Distance: 1.2 mi
- 3/10Armstrong Middle SchoolGrades: 5-9Distance: 2 mi
- 7/10Kearsley High SchoolGrades: 9-12Distance: 0.7 mi
Schools provided by the listing agent
- District: Kearsley Community Schools
Source: MiRealSource. This data may not be complete. We recommend contacting the local school district to confirm school assignments for this home.

Get pre-qualified for a loan
At Zillow Home Loans, we can pre-qualify you in as little as 5 minutes with no impact to your credit score.An equal housing lender. NMLS #10287.

