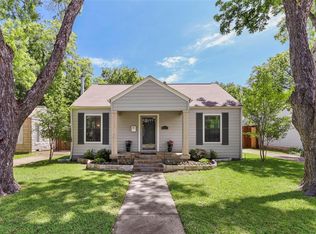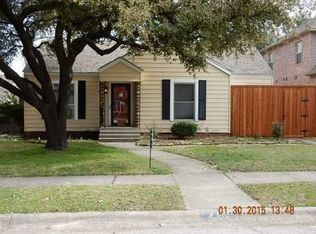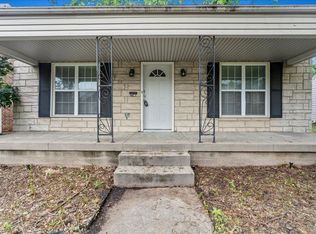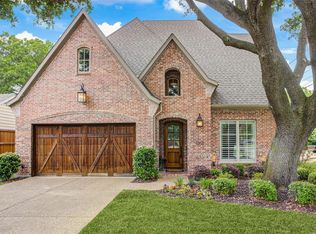Sold on 09/18/25
Price Unknown
4310 Woodcrest Ln, Dallas, TX 75206
2beds
1,302sqft
Single Family Residence
Built in 1941
8,668.44 Square Feet Lot
$579,800 Zestimate®
$--/sqft
$2,799 Estimated rent
Home value
$579,800
$533,000 - $632,000
$2,799/mo
Zestimate® history
Loading...
Owner options
Explore your selling options
What's special
A true opportunity! Charming cottage in North Stonewall Terrace, feeding into Mockingbird Elementary! Wonderful floor plan with a spacious living room, tiled fireplaced and generous formal dining. Crown moldings, recessed lighting, and flush-mounted speakers grace the living room. Arched openings and the vintage telephone shelf in the hallway are a nod to the home's early 1940s origins. Hardwood flooring throughout, except the bath. The kitchen is outfitted with an LG French door refrigerator, LG gas range with griddle and dishwasher. Crisp white shaker cabinets - some with glass fronts - an undermount sink, granite counters and white subway tile backsplash complete the space. The refrigerator and under-counter Duet washer and dryer will convey. The flex room is currently used as a walk-in closet, but could double as a home office, nursery, exercise room... you name it. From the expansive wood deck, enjoy the oversized backyard which offers plenty of room for a pool, and the gated entry to the long gravel drive and detached two-car garage. And for a completely different option: BUILD or expand on this approximately 55' x 160' lot! Walk to DART, Mockingbird Station, dining, retail. Tenant currently in place until 9-30-2025.
Zillow last checked: 8 hours ago
Listing updated: September 18, 2025 at 06:15pm
Listed by:
Cody Farris 0484136 214-405-1417,
Compass RE Texas, LLC. 214-814-8100
Bought with:
Nadia Fakih
Compass RE Texas, LLC
Source: NTREIS,MLS#: 21042354
Facts & features
Interior
Bedrooms & bathrooms
- Bedrooms: 2
- Bathrooms: 1
- Full bathrooms: 1
Primary bedroom
- Features: Ceiling Fan(s)
- Level: First
- Dimensions: 14 x 11
Bedroom
- Features: Ceiling Fan(s)
- Level: First
- Dimensions: 12 x 12
Dining room
- Level: First
- Dimensions: 12 x 11
Kitchen
- Features: Granite Counters
- Level: First
- Dimensions: 13 x 11
Living room
- Features: Fireplace
- Level: First
- Dimensions: 18 x 12
Sunroom
- Level: First
- Dimensions: 13 x 9
Heating
- Central, Natural Gas
Cooling
- Attic Fan, Central Air, Ceiling Fan(s), Electric
Appliances
- Included: Dishwasher, Disposal, Gas Range, Gas Water Heater, Refrigerator
- Laundry: Washer Hookup, Dryer Hookup, In Kitchen
Features
- Decorative/Designer Lighting Fixtures, High Speed Internet, Cable TV
- Flooring: Ceramic Tile, Wood
- Windows: Window Coverings
- Has basement: No
- Number of fireplaces: 1
- Fireplace features: Gas Starter
Interior area
- Total interior livable area: 1,302 sqft
Property
Parking
- Total spaces: 2
- Parking features: Driveway, Electric Gate, Garage, Garage Door Opener
- Garage spaces: 2
- Has uncovered spaces: Yes
Features
- Levels: One
- Stories: 1
- Patio & porch: Deck
- Exterior features: Private Yard
- Pool features: None
Lot
- Size: 8,668 sqft
- Features: Back Yard, Interior Lot, Lawn, Landscaped
Details
- Parcel number: 00000345013000000
Construction
Type & style
- Home type: SingleFamily
- Architectural style: Traditional,Detached
- Property subtype: Single Family Residence
Materials
- Foundation: Pillar/Post/Pier
- Roof: Composition
Condition
- Year built: 1941
Utilities & green energy
- Sewer: Public Sewer
- Water: Public
- Utilities for property: Sewer Available, Water Available, Cable Available
Community & neighborhood
Location
- Region: Dallas
- Subdivision: North Stonewall Terrace
Price history
| Date | Event | Price |
|---|---|---|
| 9/18/2025 | Sold | -- |
Source: NTREIS #21042354 | ||
| 9/3/2025 | Pending sale | $585,000$449/sqft |
Source: NTREIS #21042354 | ||
| 8/29/2025 | Contingent | $585,000$449/sqft |
Source: NTREIS #21042354 | ||
| 8/28/2025 | Listed for sale | $585,000$449/sqft |
Source: NTREIS #21042354 | ||
| 9/12/2024 | Listing removed | $2,800$2/sqft |
Source: Zillow Rentals | ||
Public tax history
| Year | Property taxes | Tax assessment |
|---|---|---|
| 2025 | $12,672 +19.6% | $582,150 +22.8% |
| 2024 | $10,599 +49.7% | $474,230 |
| 2023 | $7,081 -6.9% | $474,230 +23.7% |
Find assessor info on the county website
Neighborhood: North Stonewall Terrace
Nearby schools
GreatSchools rating
- 8/10Mockingbird ElementaryGrades: K-5Distance: 0.2 mi
- 5/10J L Long Middle SchoolGrades: 6-8Distance: 2.4 mi
- 5/10Woodrow Wilson High SchoolGrades: 9-12Distance: 2.4 mi
Schools provided by the listing agent
- Elementary: Mockingbird
- Middle: Long
- High: Woodrow Wilson
- District: Dallas ISD
Source: NTREIS. This data may not be complete. We recommend contacting the local school district to confirm school assignments for this home.
Get a cash offer in 3 minutes
Find out how much your home could sell for in as little as 3 minutes with a no-obligation cash offer.
Estimated market value
$579,800
Get a cash offer in 3 minutes
Find out how much your home could sell for in as little as 3 minutes with a no-obligation cash offer.
Estimated market value
$579,800



