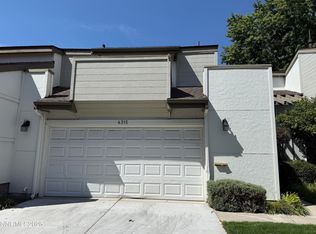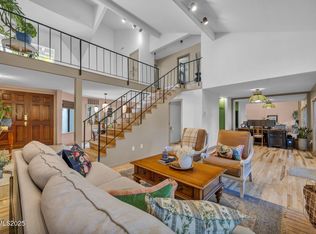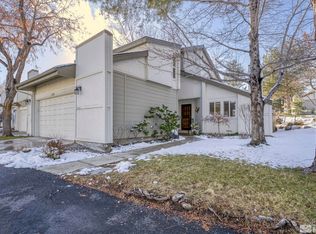Closed
$400,000
4311 Clyde Ct, Reno, NV 89509
2beds
1,658sqft
Condominium
Built in 1979
-- sqft lot
$402,900 Zestimate®
$241/sqft
$2,438 Estimated rent
Home value
$402,900
$367,000 - $443,000
$2,438/mo
Zestimate® history
Loading...
Owner options
Explore your selling options
What's special
This charming Parkwood Condominiums home backs to association greenbelt and sits just around the corner from Manzanita Park. Situated just about as close as it gets to big box retailers in the heart of Reno, 4311 Clyde Ct redefines “ideal location”. Community amenities are steps away, including a swimming pool and tennis courts. Inside the home, airy ceilings, a loft space, and park views create an unmatched open feeling, while creature comforts like a gas fireplace, built-in shelving, wood ceiling panels,, and hardwood flooring in the kitchen, dining room, and entry warm it up. Between the formal dining room, the den nook, and the loft area, there’s a living space for everything you need. The downstairs half-bath keeps the two upstairs bedrooms and bathrooms private. Get plenty of fresh air on the balcony or in the fenced yard with wooden deck. Plus, this property offers a perk: a private driveway long enough for parking.
Zillow last checked: 8 hours ago
Listing updated: May 14, 2025 at 10:26am
Listed by:
Jieli Mao S.175963 775-544-8669,
Ferrari-Lund Real Estate South,
Valeri Fye S.173277 775-997-9684,
Ferrari-Lund Real Estate Reno
Bought with:
Cristy Leck, S.181900
RE/MAX Professionals-Reno
Source: NNRMLS,MLS#: 250002558
Facts & features
Interior
Bedrooms & bathrooms
- Bedrooms: 2
- Bathrooms: 3
- Full bathrooms: 2
- 1/2 bathrooms: 1
Heating
- ENERGY STAR Qualified Equipment, Forced Air, Natural Gas
Cooling
- Attic Fan, Central Air, ENERGY STAR Qualified Equipment, Refrigerated
Appliances
- Included: Dishwasher, Disposal, Double Oven, Dryer, Electric Cooktop, Electric Oven, Electric Range, ENERGY STAR Qualified Appliances, Refrigerator, Trash Compactor, Washer
- Laundry: Cabinets, In Kitchen, Laundry Area
Features
- High Ceilings, Smart Thermostat
- Flooring: Carpet, Ceramic Tile, Wood
- Windows: Blinds, Double Pane Windows, Metal Frames, Rods, Storm Window(s)
- Number of fireplaces: 1
- Fireplace features: Gas Log
Interior area
- Total structure area: 1,658
- Total interior livable area: 1,658 sqft
Property
Parking
- Total spaces: 2
- Parking features: Attached, Garage Door Opener, RV Access/Parking
- Attached garage spaces: 2
Features
- Stories: 2
- Patio & porch: Patio, Deck
- Exterior features: Tennis Court(s)
- Fencing: Back Yard
- Has view: Yes
- View description: Mountain(s), Park/Greenbelt, Trees/Woods
Lot
- Size: 43.56 sqft
- Features: Common Area, Cul-De-Sac, Greenbelt, Landscaped, Level, Sprinklers In Front
Details
- Parcel number: 02421311
- Zoning: Mf30
Construction
Type & style
- Home type: Condo
- Property subtype: Condominium
- Attached to another structure: Yes
Materials
- Stucco
- Foundation: Crawl Space, Pillar/Post/Pier
- Roof: Composition,Pitched,Shingle
Condition
- Year built: 1979
Utilities & green energy
- Sewer: Public Sewer
- Water: Public
- Utilities for property: Cable Available, Electricity Available, Internet Available, Natural Gas Available, Phone Available, Sewer Available, Water Available, Cellular Coverage, Water Meter Installed
Community & neighborhood
Security
- Security features: Smoke Detector(s)
Location
- Region: Reno
- Subdivision: Willowbrook 2
HOA & financial
HOA
- Has HOA: Yes
- HOA fee: $490 monthly
- Amenities included: Fitness Center, Landscaping, Maintenance Grounds, Maintenance Structure, Parking, Pool, Tennis Court(s), Clubhouse/Recreation Room
- Services included: Insurance, Snow Removal
Other
Other facts
- Listing terms: 1031 Exchange,Cash,Conventional,VA Loan
Price history
| Date | Event | Price |
|---|---|---|
| 4/30/2025 | Sold | $400,000-2.4%$241/sqft |
Source: | ||
| 4/3/2025 | Pending sale | $410,000$247/sqft |
Source: | ||
| 3/10/2025 | Listed for sale | $410,000$247/sqft |
Source: | ||
| 3/7/2025 | Pending sale | $410,000$247/sqft |
Source: | ||
| 3/4/2025 | Listed for sale | $410,000+105%$247/sqft |
Source: | ||
Public tax history
| Year | Property taxes | Tax assessment |
|---|---|---|
| 2025 | $1,593 +2.9% | $58,614 -5.9% |
| 2024 | $1,548 +3% | $62,278 +5.8% |
| 2023 | $1,503 +3% | $58,869 +16.3% |
Find assessor info on the county website
Neighborhood: South Central
Nearby schools
GreatSchools rating
- 5/10Huffaker Elementary SchoolGrades: PK-5Distance: 1 mi
- 1/10Edward L Pine Middle SchoolGrades: 6-8Distance: 1.1 mi
- 7/10Reno High SchoolGrades: 9-12Distance: 2.7 mi
Schools provided by the listing agent
- Elementary: Huffaker
- Middle: Pine
- High: Reno
Source: NNRMLS. This data may not be complete. We recommend contacting the local school district to confirm school assignments for this home.
Get a cash offer in 3 minutes
Find out how much your home could sell for in as little as 3 minutes with a no-obligation cash offer.
Estimated market value$402,900
Get a cash offer in 3 minutes
Find out how much your home could sell for in as little as 3 minutes with a no-obligation cash offer.
Estimated market value
$402,900


