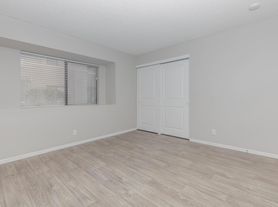**Beautiful one story ranch style 3 bed / 2 bath Home ** Spacious kitchen with stove, refrigerator, dishwasher and recessed lights, open to dining area, large living room with tile flooring and slider to large covered patio and nice fenced backyard, master with ceiling fan and master bath with step in shower. Sep laundry room with washer dryer and finished 2 car garage won't last long
The data relating to real estate for sale on this web site comes in part from the INTERNET DATA EXCHANGE Program of the Greater Las Vegas Association of REALTORS MLS. Real estate listings held by brokerage firms other than this site owner are marked with the IDX logo.
Information is deemed reliable but not guaranteed.
Copyright 2022 of the Greater Las Vegas Association of REALTORS MLS. All rights reserved.
House for rent
$1,795/mo
4311 El Esteban Way, Las Vegas, NV 89121
3beds
1,358sqft
Price may not include required fees and charges.
Singlefamily
Available now
Cats, dogs OK
Central air, electric, ceiling fan
In unit laundry
2 Attached garage spaces parking
-- Heating
What's special
Master with ceiling fanSep laundry roomOpen to dining areaNice fenced backyardSpacious kitchenTile flooring
- 51 days |
- -- |
- -- |
Travel times
Renting now? Get $1,000 closer to owning
Unlock a $400 renter bonus, plus up to a $600 savings match when you open a Foyer+ account.
Offers by Foyer; terms for both apply. Details on landing page.
Facts & features
Interior
Bedrooms & bathrooms
- Bedrooms: 3
- Bathrooms: 2
- Full bathrooms: 1
- 3/4 bathrooms: 1
Cooling
- Central Air, Electric, Ceiling Fan
Appliances
- Included: Dishwasher, Disposal, Dryer, Oven, Refrigerator, Stove, Washer
- Laundry: In Unit
Features
- Bedroom on Main Level, Ceiling Fan(s), Central Vacuum, Primary Downstairs, Window Treatments
- Flooring: Tile
Interior area
- Total interior livable area: 1,358 sqft
Property
Parking
- Total spaces: 2
- Parking features: Attached, Garage, Covered
- Has attached garage: Yes
- Details: Contact manager
Features
- Stories: 1
- Exterior features: Contact manager
Details
- Parcel number: 16120411038
Construction
Type & style
- Home type: SingleFamily
- Property subtype: SingleFamily
Condition
- Year built: 1977
Utilities & green energy
- Utilities for property: Garbage, Sewage
Community & HOA
Location
- Region: Las Vegas
Financial & listing details
- Lease term: Contact For Details
Price history
| Date | Event | Price |
|---|---|---|
| 9/12/2025 | Price change | $1,795-4.3%$1/sqft |
Source: LVR #2710743 | ||
| 8/28/2025 | Price change | $1,875-1.1%$1/sqft |
Source: LVR #2710743 | ||
| 8/15/2025 | Listed for rent | $1,895$1/sqft |
Source: LVR #2710743 | ||
| 1/12/2011 | Sold | $63,500-42.3%$47/sqft |
Source: Public Record | ||
| 1/28/1999 | Sold | $110,000+2650%$81/sqft |
Source: Public Record | ||

