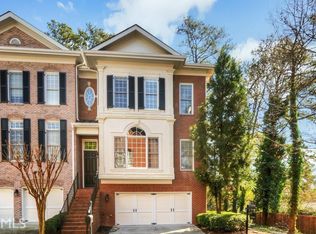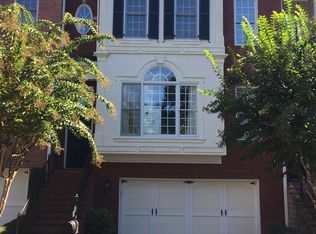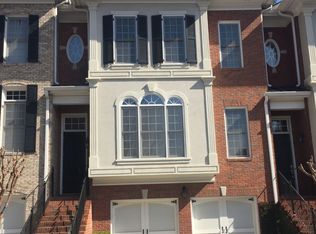Elegant End Unit townhome in gorgeous Kingston Gate! 3 bed/3.5 bath. Entrance foyer into the dining room. Butler's pantry leading into large open kitchen, appliances, double oven, granite counters, tons of cabinets. Great room featuring spacious living areas, tons of natural light & huge deck. High ceilings & hardwoods throughout. 2 large master bedrooms upstairs w/ full baths jetted tub, walk-in closets & trey ceilings. Upstairs laundry room. Vast terrace level room w/ full bath! Terrace patio level. 2-car garage finished w/ tile. Motivated Seller :-)
This property is off market, which means it's not currently listed for sale or rent on Zillow. This may be different from what's available on other websites or public sources.


