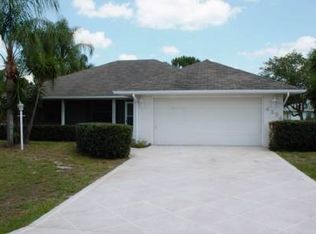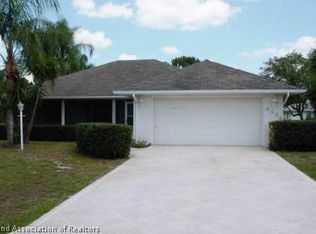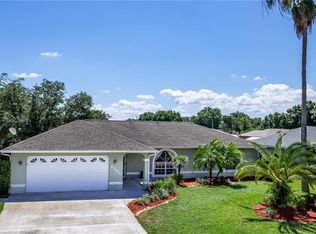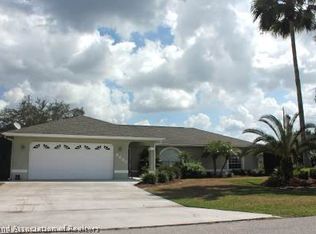Sold for $232,000
$232,000
4311 Mandarin Rd, Sebring, FL 33875
2beds
1,185sqft
Single Family Residence
Built in 2003
9,583.2 Square Feet Lot
$227,600 Zestimate®
$196/sqft
$1,632 Estimated rent
Home value
$227,600
$191,000 - $271,000
$1,632/mo
Zestimate® history
Loading...
Owner options
Explore your selling options
What's special
Beautiful home in one of the most sought after, quiet neighborhoods in Sebring, with excellent neighbors all around. Very solid, well-built and excellently maintained home. All of the following items are new in 2024: Power-efficient 14 SEER air-conditioning, both units-- outdoor and indoor; 40-gallon water heater; fiberglass dimensional, algae-resistant shingled roof; and professionally painted exterior- all equaling low-upkeep for you! The exterior also boasts metal coordinated awnings, plus quick and easy to slide into place corrugated aluminum window protection for added safety in case of high winds. Outside you will also find a wraparound concrete, painted to harmonize, walkway accessing a covered 11x14 grilling porch, then leading around to an 11x16 tiled screened-in porch.
The interior welcomes you with stunningly brilliant, easy to clean, large ceramic tile floors and efficient layout. Large living room. Off the living area there are two private bedrooms. Your master bedroom has double custom built-in closets. Master bathroom has a deep soaking tub for your enjoyment.
The bright and cheery kitchen is laid out for ease of use and includes all appliances, and a floor to ceiling pantry with solid door and shelving. Adjacent to the kitchen is a perfect area for a desk or computer workstation, for those that work from home, or for looking up recipes with ease. Above the kitchen sink is a passthrough into an 11x16 dining/sitting room with two double-sized windows overlooking a luscious backyard, which is easy to maintain with a 4-zone sprinkler system with automatic timer on a well.
Leading from the kitchen is also an extremely large laundry room, with built-in cabinetry above included washer and dryer, as well as a roomy closet for either linens or as extra pantry storage. This laundry room has access to a second showered bathroom and the garage. Stepping into the garage there is a ramp for those that may need easy access.
The garage also has copious, professionally built-in cabinetry on two full walls for all of the added storage one could desire, as well as a sturdy built-in workbench on the windowed wall for those who love to tinker. An upright freezer is also included with the home.
Schedule an appointment soon to see this delightful Florida home! All offers seriously considered. Accepting Cash or Conventional, FHA, VA, USDA loan applications. Investors welcome.
Zillow last checked: 8 hours ago
Listing updated: September 22, 2025 at 05:34pm
Listed by:
Jason Nelson,
KW PEACE RIVER PARTNERS
Bought with:
Eric Rhoades, 3409582
RE/MAX REALTY PLUS
Source: HFMLS,MLS#: 312271Originating MLS: Heartland Association Of Realtors
Facts & features
Interior
Bedrooms & bathrooms
- Bedrooms: 2
- Bathrooms: 2
- Full bathrooms: 2
Bedroom 1
- Level: Main
- Dimensions: 9 x 15
Bedroom 2
- Level: Main
- Dimensions: 12 x 12
Bathroom 1
- Level: Main
- Dimensions: 9 x 5
Bathroom 2
- Level: Main
- Dimensions: 7 x 5
Family room
- Level: Main
- Dimensions: 11 x 16
Garage
- Level: Main
- Dimensions: 16 x 19
Kitchen
- Level: Main
- Dimensions: 8 x 10
Laundry
- Level: Main
- Dimensions: 5 x 4
Living room
- Level: Main
- Dimensions: 13 x 17
Porch
- Level: Main
Heating
- Central, Electric
Cooling
- Central Air, Electric
Features
- Flooring: Carpet, Tile
Interior area
- Total structure area: 1,542
- Total interior livable area: 1,185 sqft
Property
Parking
- Parking features: Garage
- Garage spaces: 1
Features
- Levels: One
- Stories: 1
- Patio & porch: Rear Porch, Enclosed
- Pool features: None
- Frontage length: 80
Lot
- Size: 9,583 sqft
Details
- Additional parcels included: ,,
- Parcel number: C24352809000200240
- Zoning description: R1A
- Special conditions: None
Construction
Type & style
- Home type: SingleFamily
- Architectural style: One Story
- Property subtype: Single Family Residence
Materials
- Block, Concrete
- Roof: Shingle
Condition
- Resale
- Year built: 2003
Utilities & green energy
- Sewer: None, Septic Tank
- Water: Public
- Utilities for property: Sewer Not Available
Community & neighborhood
Location
- Region: Sebring
Other
Other facts
- Listing agreement: Exclusive Right To Sell
- Listing terms: Cash,Conventional,FHA,USDA Loan,VA Loan
- Road surface type: Paved
Price history
| Date | Event | Price |
|---|---|---|
| 9/25/2025 | Sold | $232,000-2.9%$196/sqft |
Source: Public Record Report a problem | ||
| 8/15/2025 | Pending sale | $239,000$202/sqft |
Source: HFMLS #312271 Report a problem | ||
| 7/31/2025 | Price change | $239,000-4.4%$202/sqft |
Source: HFMLS #312271 Report a problem | ||
| 7/17/2025 | Price change | $249,900-0.8%$211/sqft |
Source: HFMLS #312271 Report a problem | ||
| 6/30/2025 | Price change | $252,000-1.2%$213/sqft |
Source: HFMLS #312271 Report a problem | ||
Public tax history
| Year | Property taxes | Tax assessment |
|---|---|---|
| 2024 | $670 +7.5% | $78,769 +3% |
| 2023 | $624 -5% | $76,475 +3% |
| 2022 | $656 +0.6% | $74,248 +3% |
Find assessor info on the county website
Neighborhood: 33875
Nearby schools
GreatSchools rating
- 6/10Woodlawn Elementary SchoolGrades: PK-5Distance: 4.2 mi
- 5/10Sebring Middle SchoolGrades: 6-8Distance: 4 mi
- 3/10Sebring High SchoolGrades: PK,9-12Distance: 3.8 mi
Get pre-qualified for a loan
At Zillow Home Loans, we can pre-qualify you in as little as 5 minutes with no impact to your credit score.An equal housing lender. NMLS #10287.



