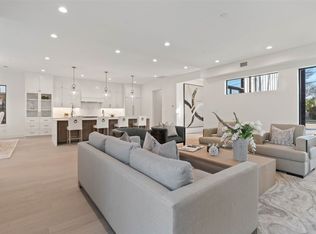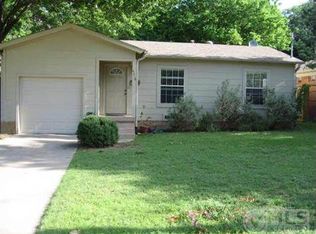Here is a 3 bedroom, 2 Bath, brick home originally built in 1952 with additions made later. The home now has about 2171sqft with the additions. The attic is partially floored and used for storage. This home is dated. There is a covered back porch and a large backyard. The 2-car detached garage towards the back of the property has a concrete driveway leading to it. The home and garage are on 2-lots, (32 & 33) each 50ft X 135ft or a total of 13,500sqft.
This property is off market, which means it's not currently listed for sale or rent on Zillow. This may be different from what's available on other websites or public sources.


