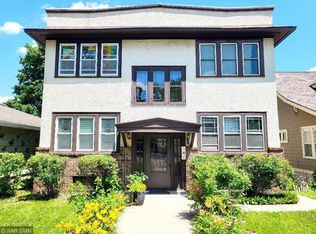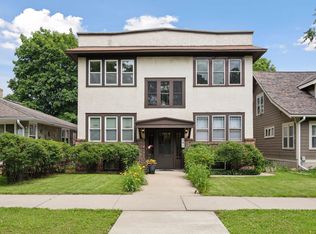Closed
$134,900
4311 Minnehaha Ave APT 3, Minneapolis, MN 55406
1beds
812sqft
Townhouse Quad/4 Corners
Built in 1925
-- sqft lot
$136,000 Zestimate®
$166/sqft
$1,661 Estimated rent
Home value
$136,000
$124,000 - $150,000
$1,661/mo
Zestimate® history
Loading...
Owner options
Explore your selling options
What's special
Rare opportunity to own instead of renting in a well cared for 4 unit Co-op building. Great location on bus line and close to freeway access to downtown and airport. Nice yard. Upper level unit offers 1 bedroom, a full bath, large living room, designated dining room space and cute kitchen. Hardwood floors, natural woodwork throughout and French doors concealing a built-in Murphy bed for guests. Designated space in basement for your own washer, dryer, boiler (all included) and two walk-in 9x5 storage lockers.
Zillow last checked: 8 hours ago
Listing updated: September 11, 2025 at 11:15pm
Listed by:
Molly Gill-Ramczyk 612-801-6021,
RE/MAX Results
Bought with:
Mackenzie Owens
Lakes Area Realty
Source: NorthstarMLS as distributed by MLS GRID,MLS#: 6580035
Facts & features
Interior
Bedrooms & bathrooms
- Bedrooms: 1
- Bathrooms: 1
- Full bathrooms: 1
Bedroom 1
- Level: Upper
- Area: 132 Square Feet
- Dimensions: 12x11
Dining room
- Level: Upper
- Area: 154 Square Feet
- Dimensions: 14x11
Kitchen
- Level: Upper
- Area: 90 Square Feet
- Dimensions: 10x9
Living room
- Level: Upper
- Area: 176 Square Feet
- Dimensions: 16x11
Heating
- Hot Water
Cooling
- Window Unit(s)
Appliances
- Included: Dryer, Freezer, Gas Water Heater, Microwave, Range, Refrigerator, Washer
Features
- Basement: Full,Concrete,Posts,Storage/Locker,Storage Space
- Has fireplace: No
Interior area
- Total structure area: 812
- Total interior livable area: 812 sqft
- Finished area above ground: 812
- Finished area below ground: 0
Property
Parking
- Parking features: On Street
- Has garage: Yes
- Has uncovered spaces: Yes
Accessibility
- Accessibility features: None
Features
- Levels: One
- Stories: 1
- Patio & porch: Porch, Rear Porch
Lot
- Features: Near Public Transit
Details
- Additional structures: Additional Garage
- Foundation area: 812
- Parcel number: 0702823420216
- Zoning description: Residential-Single Family
Construction
Type & style
- Home type: Townhouse
- Property subtype: Townhouse Quad/4 Corners
- Attached to another structure: Yes
Materials
- Brick/Stone, Stucco, Concrete
- Roof: Age Over 8 Years,Asphalt,Rubber
Condition
- Age of Property: 100
- New construction: No
- Year built: 1925
Utilities & green energy
- Electric: Circuit Breakers
- Gas: Natural Gas
- Sewer: City Sewer/Connected
- Water: City Water/Connected
Community & neighborhood
Security
- Security features: Security Lights
Location
- Region: Minneapolis
- Subdivision: Co-Op 4311 Minnehaha Ave S Inc 0201
HOA & financial
HOA
- Has HOA: Yes
- HOA fee: $75 monthly
- Amenities included: Laundry, Common Garden, Concrete Floors & Walls, Porch, Security, Security Lighting
- Services included: Maintenance Structure, Hazard Insurance, Trash, Shared Amenities, Snow Removal
- Association name: Co-op 4311 Minnehaha Ave S, Inc
- Association phone: 612-310-8344
Price history
| Date | Event | Price |
|---|---|---|
| 9/6/2024 | Sold | $134,900$166/sqft |
Source: | ||
| 8/15/2024 | Pending sale | $134,900$166/sqft |
Source: | ||
| 8/2/2024 | Listed for sale | $134,900$166/sqft |
Source: | ||
Public tax history
| Year | Property taxes | Tax assessment |
|---|---|---|
| 2025 | $1,512 -30.5% | $133,000 |
| 2024 | $2,175 -0.6% | $133,000 -2.2% |
| 2023 | $2,190 -4.9% | $136,000 |
Find assessor info on the county website
Neighborhood: Hiawatha
Nearby schools
GreatSchools rating
- NAHiawatha Elementary SchoolGrades: K-2Distance: 0.3 mi
- 5/10Sanford Middle SchoolGrades: 6-8Distance: 1 mi
- NARoosevelt High School - SwsGrades: 9-12Distance: 0.7 mi

Get pre-qualified for a loan
At Zillow Home Loans, we can pre-qualify you in as little as 5 minutes with no impact to your credit score.An equal housing lender. NMLS #10287.
Sell for more on Zillow
Get a free Zillow Showcase℠ listing and you could sell for .
$136,000
2% more+ $2,720
With Zillow Showcase(estimated)
$138,720
