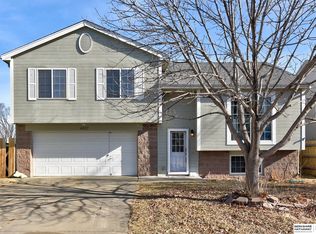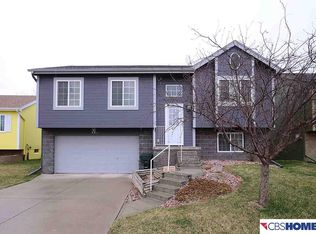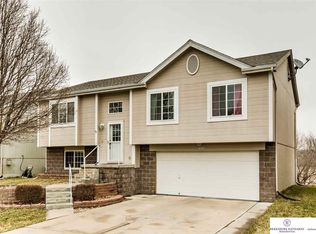Location! Location! This 3 bed/ 2 bath walkout home backs to beautiful trees and green space. Large family room and open kitchen perfect for today's living and has been very well-maintained! Kitchen has new hardware and fantastic vaulted ceilings making the space feel even larger than it is. Lots of cabinet space and side pantry. Island in kitchen overlooks dining space for large table. Walk out to the brand new deck that overlooks peaceful space with wildlife and trees. 3 bedrooms all with great closet space. Finished basement is a walkout giving extra natural light. Full fenced yard. Next to walking trails and park that is being newly rebuilt. Elkhorn schools and easy biking to new Flanagan Lake!
This property is off market, which means it's not currently listed for sale or rent on Zillow. This may be different from what's available on other websites or public sources.



