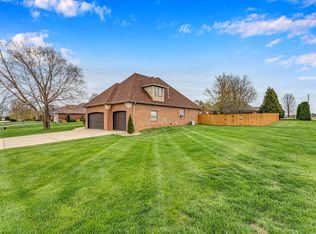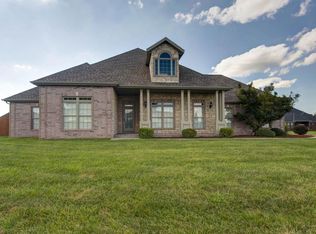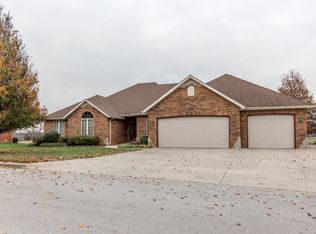Beautiful and well maintained all brick home located on a large corner lot! Great location with easy access to Springfield and Ozark! Home features 4 bedrooms, 2.5 baths and 3 car garage. Open floor plan, hardwood flooring throughout entire house, custom built-in cabinetry in living room and cozy fireplace. Large master bedroom with jetted tub and walk-in shower. Enjoy a spacious fenced backyard with garden area and storage shed! NEW ROOF & gutters in August, 2020. This house has so much to offer, don't miss it.
This property is off market, which means it's not currently listed for sale or rent on Zillow. This may be different from what's available on other websites or public sources.



