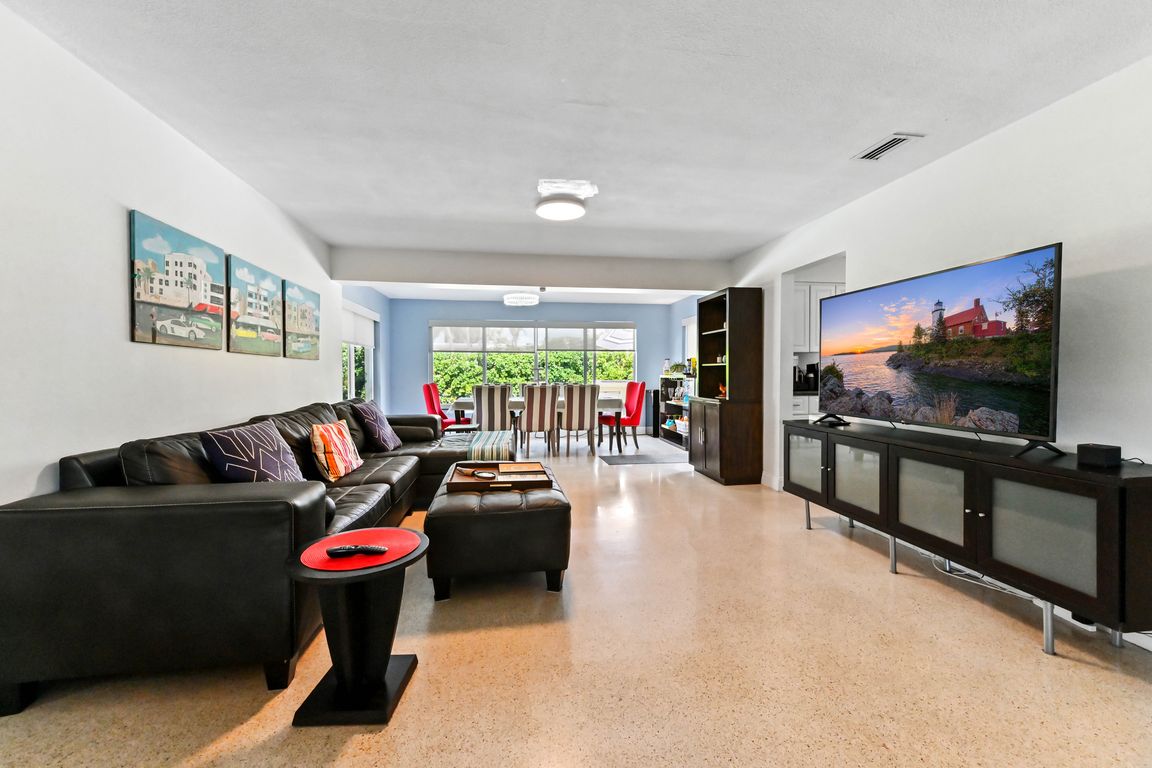
For salePrice cut: $24.9K (9/9)
$775,000
3beds
1,586sqft
4311 NE 16th Avenue, Oakland Park, FL 33334
3beds
1,586sqft
Single family residence
Built in 1959
8,026 sqft
1 Carport space
$489 price/sqft
What's special
Gas stoveGranite countertopsPrivate backyard oasisBuilt-in barSpacious kitchenHurricane impact windowsOpen patio
This charming 1-story pool home offers 3 beds, 2 baths and 1,586 sq ft of comfortable living space. Enjoy peace of mind with hurricane impact windows and a 1-car carport attached. Inside, you'll find classic terrazzo flooring throughout and a spacious kitchen featuring granite countertops, a gas stove, ample cabinet storage, ...
- 165 days |
- 672 |
- 27 |
Likely to sell faster than
Source: BeachesMLS,MLS#: RX-11098875 Originating MLS: Beaches MLS
Originating MLS: Beaches MLS
Travel times
Pool / Backyard
Kitchen
Living Room
Dining Room
Zillow last checked: 8 hours ago
Listing updated: September 09, 2025 at 03:50am
Listed by:
Jeffrey L Tricoli 561-220-6866,
KW Reserve Palm Beach,
Hilda Tricoli 561-220-6006,
KW Reserve Palm Beach
Source: BeachesMLS,MLS#: RX-11098875 Originating MLS: Beaches MLS
Originating MLS: Beaches MLS
Facts & features
Interior
Bedrooms & bathrooms
- Bedrooms: 3
- Bathrooms: 2
- Full bathrooms: 2
Rooms
- Room types: Florida, Storage
Primary bedroom
- Level: M
- Area: 168.96 Square Feet
- Dimensions: 13.2 x 12.8
Bedroom 2
- Level: M
- Area: 146.26 Square Feet
- Dimensions: 14.2 x 10.3
Bedroom 3
- Level: M
- Area: 124.12 Square Feet
- Dimensions: 10.7 x 11.6
Dining room
- Level: M
- Area: 169.68 Square Feet
- Dimensions: 16.8 x 10.1
Kitchen
- Level: M
- Area: 106.92 Square Feet
- Dimensions: 13.2 x 8.1
Living room
- Level: M
- Area: 410.82 Square Feet
- Dimensions: 16.7 x 24.6
Utility room
- Description: Laundry Room
- Level: M
- Area: 173.74 Square Feet
- Dimensions: 11.9 x 14.6
Heating
- Central, Electric
Cooling
- Central Air, Electric
Appliances
- Included: Dishwasher, Disposal, Dryer, Ice Maker, Microwave, Gas Range, Refrigerator, Washer, Electric Water Heater
- Laundry: Inside, Laundry Closet
Features
- Built-in Features, Closet Cabinets, Entry Lvl Lvng Area, Pantry, Split Bedroom, Walk-In Closet(s)
- Flooring: Terrazzo
- Doors: French Doors
- Windows: Impact Glass, Sliding, Shutters, Impact Glass (Complete)
Interior area
- Total structure area: 1,586
- Total interior livable area: 1,586 sqft
Video & virtual tour
Property
Parking
- Total spaces: 1
- Parking features: Attached Carport, Driveway
- Carport spaces: 1
- Has uncovered spaces: Yes
Features
- Levels: < 4 Floors
- Stories: 1
- Patio & porch: Covered Patio, Open Patio, Open Porch
- Exterior features: Outdoor Shower
- Has private pool: Yes
- Pool features: Freeform, Heated, In Ground
- Fencing: Fenced
- Has view: Yes
- View description: Pool
- Waterfront features: None
Lot
- Size: 8,026 Square Feet
- Dimensions: 0.1843 acres
- Features: < 1/4 Acre, Interior Lot, Sidewalks
Details
- Additional structures: Shed(s)
- Parcel number: 494223182650
- Zoning: R-1
Construction
Type & style
- Home type: SingleFamily
- Architectural style: Traditional
- Property subtype: Single Family Residence
Materials
- CBS, Stucco
- Roof: Comp Shingle
Condition
- Resale
- New construction: No
- Year built: 1959
Utilities & green energy
- Sewer: Public Sewer
- Water: Public
- Utilities for property: Electricity Connected
Community & HOA
Community
- Features: None
- Subdivision: Coral Heights
HOA
- Services included: None
- Application fee: $0
Location
- Region: Oakland Park
Financial & listing details
- Price per square foot: $489/sqft
- Tax assessed value: $747,740
- Annual tax amount: $15,275
- Date on market: 6/12/2025
- Listing terms: Cash,Conventional,FHA,VA Loan
- Electric utility on property: Yes
- Road surface type: Paved