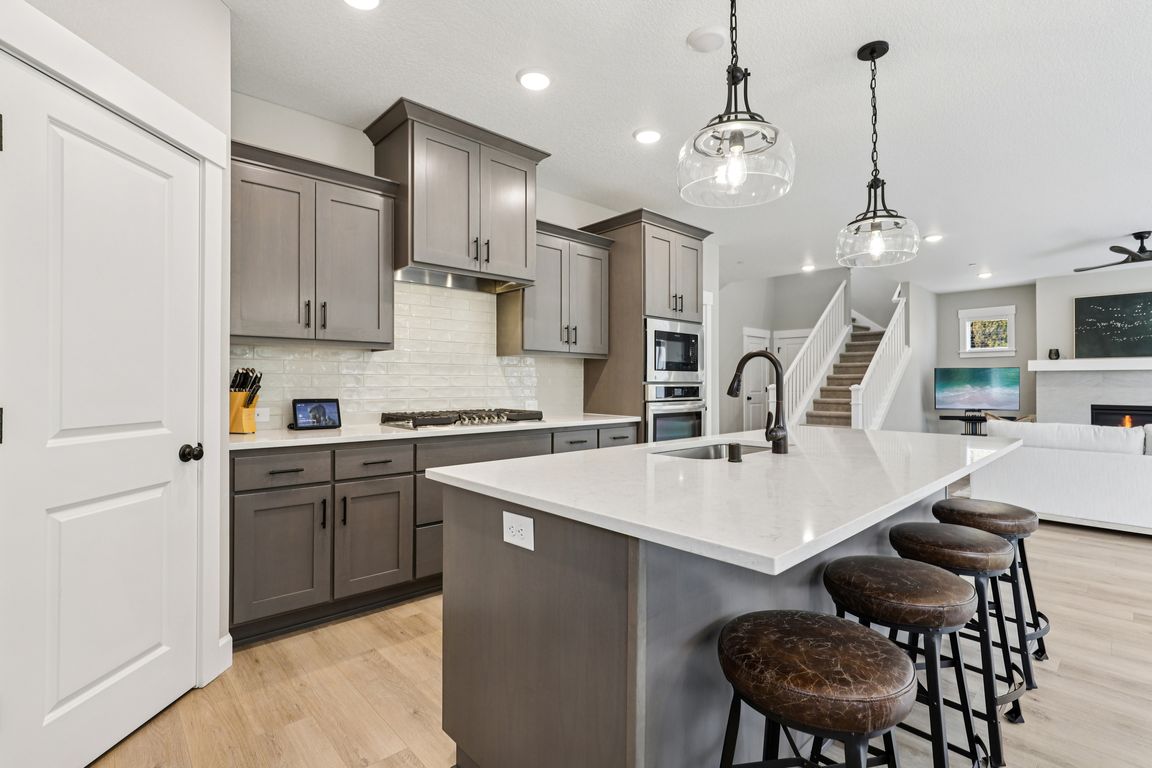
Active
$899,900
3beds
2,696sqft
4311 NW Water Lily Place, Camas, WA 98607
3beds
2,696sqft
Single family residence
Built in 2022
5,906 sqft
3 Attached garage spaces
$334 price/sqft
$118 monthly HOA fee
What's special
Extended patioStylish loftTurf yardAiry ambianceSide yard-perfect for playCustom feature wallOversized windows
Immaculate Camas home backing to greenspace - beautiful sight lines, exceptional privacy, & a peaceful presence.Freshly painted interior, upgraded lighting, & EV charger reflect thoughtful care.Open-concept main floor w/dining area, lovely kitchen, living room & a private office. Oversized windows throughout the home invite abundant natural light, enhancing the home’s airy ...
- 3 days |
- 838 |
- 45 |
Source: NWMLS,MLS#: 2451208
Travel times
Living Room
Kitchen
Primary Bedroom
Zillow last checked: 8 hours ago
Listing updated: November 02, 2025 at 05:01am
Listed by:
Kelly Primerano,
Redfin
Source: NWMLS,MLS#: 2451208
Facts & features
Interior
Bedrooms & bathrooms
- Bedrooms: 3
- Bathrooms: 3
- Full bathrooms: 2
- 1/2 bathrooms: 1
- Main level bathrooms: 1
Other
- Level: Main
Den office
- Level: Main
Dining room
- Level: Main
Great room
- Level: Main
Kitchen without eating space
- Level: Main
Utility room
- Description: Laundry Room
Heating
- Fireplace, 90%+ High Efficiency, Forced Air, Electric, Natural Gas
Cooling
- Central Air, Heat Pump
Appliances
- Included: Dishwasher(s), Disposal, Microwave(s), Refrigerator(s), Stove(s)/Range(s), Garbage Disposal, Water Heater: Tank, Water Heater Location: Garage
Features
- Bath Off Primary, Ceiling Fan(s), Dining Room, High Tech Cabling, Loft, Walk-In Pantry
- Flooring: Ceramic Tile, Vinyl Plank, Carpet
- Doors: French Doors
- Windows: Double Pane/Storm Window
- Basement: None
- Number of fireplaces: 1
- Fireplace features: Gas, Main Level: 1, Fireplace
Interior area
- Total structure area: 2,696
- Total interior livable area: 2,696 sqft
Video & virtual tour
Property
Parking
- Total spaces: 3
- Parking features: Driveway, Attached Garage
- Attached garage spaces: 3
Features
- Levels: Two
- Stories: 2
- Patio & porch: Bath Off Primary, Ceiling Fan(s), Double Pane/Storm Window, Dining Room, Fireplace, French Doors, High Tech Cabling, Loft, Walk-In Closet(s), Walk-In Pantry, Water Heater
- Has view: Yes
Lot
- Size: 5,906.74 Square Feet
- Features: Cul-De-Sac, Curbs, Open Lot, Paved, Secluded, Sidewalk
- Topography: Level
- Residential vegetation: Garden Space
Details
- Parcel number: 986060432
- Zoning description: Jurisdiction: City
- Special conditions: Standard
Construction
Type & style
- Home type: SingleFamily
- Property subtype: Single Family Residence
Materials
- Cement Planked, Stucco, Cement Plank
- Roof: Composition
Condition
- Very Good
- Year built: 2022
- Major remodel year: 2022
Utilities & green energy
- Sewer: Sewer Connected
- Water: Public
Community & HOA
Community
- Features: CCRs
- Subdivision: Camas
HOA
- HOA fee: $118 monthly
- HOA phone: 865-315-7505
Location
- Region: Camas
Financial & listing details
- Price per square foot: $334/sqft
- Tax assessed value: $782,210
- Annual tax amount: $7,454
- Date on market: 10/31/2025
- Listing terms: Cash Out,Conventional,FHA,VA Loan
- Inclusions: Dishwasher(s), Garbage Disposal, Microwave(s), Refrigerator(s), Stove(s)/Range(s)
- Cumulative days on market: 4 days