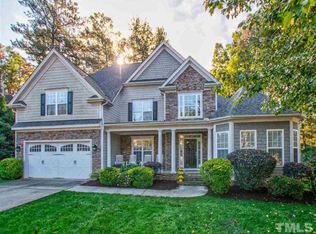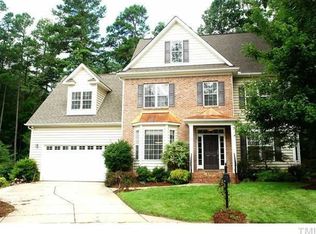Unbeatable location!! Stunning 2 story Home. Master Down, Hardwoods Galore, Gourmet Isld Kit. w/SS appl & Gas Cooktop. Open flow to Fam Rm. Large Screen porch & deck overlook Premium fenced lot backing to woods on the end of a quiet cul-de-sac! Stunning stone fireplace in Fam Rm. Tray clng Master Ste has luxurious spa-like Bath. 3 huge BRs & Bonus on 2nd Flr. Finished 3rd Flr adds another BR/Office and lrg unfin sf attic to expand or store! Walk to Lake Lynn, Park, Library, and Leesville Schools!
This property is off market, which means it's not currently listed for sale or rent on Zillow. This may be different from what's available on other websites or public sources.

