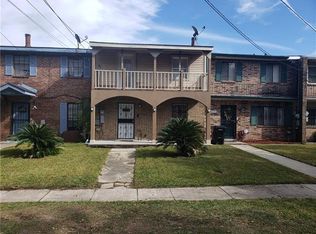Closed
Price Unknown
4311 Perlita St, New Orleans, LA 70122
3beds
1,406sqft
Townhouse
Built in 1979
2,831.4 Square Feet Lot
$117,800 Zestimate®
$--/sqft
$2,202 Estimated rent
Maximize your home sale
Get more eyes on your listing so you can sell faster and for more.
Home value
$117,800
$102,000 - $134,000
$2,202/mo
Zestimate® history
Loading...
Owner options
Explore your selling options
What's special
MOVE IN READY, INVESTORS SPECIAL TO GROW YOUR REAL ESTATE PORTFOLIO!!! OR OWNER OCCUPY "Gentilly Gem"3 Bedroom 2 1/2 Bath located in Paris Oaks Neighborhood with a great mix of Single family residential homes, new construction & renovations. Located in a vibrant area with easy access to parks, dining & entertainment, this home gives comfort, luxury and style. This beauty offers natural sunlight, functional layout, sleek ceramic flooring throughout the first level and vinyl flooring on the second, giving both easy maintenance and style. Open kitchen with ample storage space, stainless appliances. Design elements include upgraded lighting, ceiling fans, barn door, beautiful vanities, sleek cabinet hardware. Primary en-suite features dual closets and private bathroom. Enjoy the natural sunlight and functional layout for entertaining. Whether you're an investor, first time homebuyer or looking to downsize this home has so much to offer, located minutes away from the Lake Front, Bayou St. John, Fairgrounds, City Park, I10-610 and more ! MOVE IN READY, Washer & dryer included. X-FLOOD ZONE, Schedule your showing TODAY
Zillow last checked: 8 hours ago
Listing updated: March 30, 2025 at 07:57am
Listed by:
Chantille Giron 985-247-8809,
WEICHERT, REALTORS - LaBranch & Associates
Bought with:
Michelle Kass
LATTER & BLUM (LATT10)
Source: GSREIN,MLS#: 2483881
Facts & features
Interior
Bedrooms & bathrooms
- Bedrooms: 3
- Bathrooms: 3
- Full bathrooms: 2
- 1/2 bathrooms: 1
Bedroom
- Level: Second
- Dimensions: 10X11
Bedroom
- Level: Second
- Dimensions: 10X11
Bedroom
- Level: Second
- Dimensions: 12X12
Den
- Level: First
- Dimensions: 16X11
Kitchen
- Level: First
- Dimensions: 20X10
Living room
- Level: First
- Dimensions: 20X12
Heating
- Central
Cooling
- Central Air
Appliances
- Included: Dryer, Microwave, Refrigerator, Washer
Features
- Has fireplace: No
- Fireplace features: None
Interior area
- Total structure area: 1,800
- Total interior livable area: 1,406 sqft
Property
Parking
- Parking features: Off Street, Two Spaces
Features
- Levels: Two
- Stories: 2
Lot
- Size: 2,831 sqft
- Dimensions: 25 x 113
- Features: City Lot, Rectangular Lot
Details
- Parcel number: 37W533535
- Special conditions: None
Construction
Type & style
- Home type: Townhouse
- Property subtype: Townhouse
Materials
- Brick
- Foundation: Slab
- Roof: Shingle
Condition
- Excellent
- Year built: 1979
Utilities & green energy
- Sewer: Public Sewer
- Water: Public
Community & neighborhood
Location
- Region: New Orleans
Price history
| Date | Event | Price |
|---|---|---|
| 7/19/2025 | Listing removed | $1,650$1/sqft |
Source: GSREIN #2498540 | ||
| 5/17/2025 | Price change | $1,650-5.7%$1/sqft |
Source: GSREIN #2498540 | ||
| 4/25/2025 | Listed for rent | $1,750$1/sqft |
Source: GSREIN #2498540 | ||
| 3/27/2025 | Sold | -- |
Source: | ||
| 3/16/2025 | Contingent | $129,900$92/sqft |
Source: | ||
Public tax history
| Year | Property taxes | Tax assessment |
|---|---|---|
| 2025 | $210 -0.9% | $8,440 |
| 2024 | $212 -9.4% | $8,440 |
| 2023 | $234 | $8,440 +4.6% |
Find assessor info on the county website
Neighborhood: Fillmore
Nearby schools
GreatSchools rating
- 8/10Mary McLeod Bethune Elementary School of Literature & TechnologyGrades: PK-8Distance: 1.4 mi
- NAMcDonogh 35 College Preparatory SchoolGrades: 9-12Distance: 0.5 mi
- 7/10Benjamin Franklin Elementary Math And ScienceGrades: PK-8Distance: 5.9 mi
Sell for more on Zillow
Get a free Zillow Showcase℠ listing and you could sell for .
$117,800
2% more+ $2,356
With Zillow Showcase(estimated)
$120,156