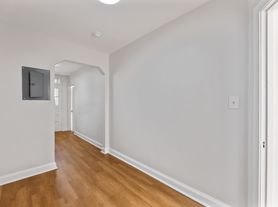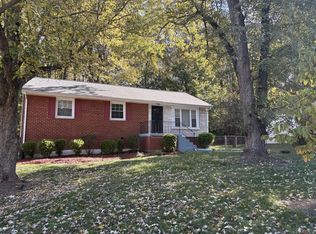Spacious Layout: In addition to 3 bedrooms there are two large walkin closets and storage in hall and understairs. Additionally entire basement has new flooring and is available for use.
Large open concept first floor living room for entertaining and/or dining
Large Office space on first floor
Kitchen: New Appliances
Comfort Features: Central heating & cooling, energy-efficient windows, and in-home laundry. Has backup gas heating system in addition to high efficiency furnace/AC
Outdoor Living: Has front and rear porch
Parking: Driveway easy parking.
Location Benefits: Convenient access to Metro, major highways (I-495, Route 50), and commuter routes into DC. Minutes from shopping centers, grocery stores, parks, and schools. Quiet location. Previous tenant resided 39 yrs at property. Well cared for!
Available for move-in on: September 2025.
The rental is one year, then after that month-to-month providing maximum flexibility to the renter. Utilities costs are paid by renter. No more than 3 vehicles can be located at or on the property on a regular basis. No smoking on property. However, vaping may be allowed.
The fees are to cover Verizon Internet, ADT home security and Arlo cameras and monitoring. Renter will have alarm codes and have access to camera feeds.
. Tenant to maintain yard but lawnmower initially provided for tenant use. However, the tenant can optionally select to pay the "community fee" is for yard service. If you elect we can share the cost of lawn service to cut the grass up to twice per month. During winter months when no grass is cut the fee would drop to zero, and during months with two cuts the fee would be $75. Months with one cut would be $45 fee. Normally it costs $50 to $60 for a professional service per cut, if you higher them regularly. Ad-hoc can be much more. This is optional.
Application addendum to be completed in addition to Zilliow application. Form will be located with sample lease. Some lease terms are negotiable, such as inspection frequency, and small pets (e.g. fish, cats). Other larger pets are allowed if the renter gets appropriate insurance, to cover any liability or injury due to the pet.
House for rent
Accepts Zillow applications
$2,700/mo
4311 Quinn St, Capitol Heights, MD 20743
3beds
2,090sqft
Price may not include required fees and charges.
Single family residence
Available now
Cats, dogs OK
Central air
In unit laundry
Off street parking
Forced air
What's special
Driveway easy parkingNew appliancesLarge walkin closetsFront and rear porch
- 19 days |
- -- |
- -- |
Travel times
Facts & features
Interior
Bedrooms & bathrooms
- Bedrooms: 3
- Bathrooms: 2
- Full bathrooms: 2
Heating
- Forced Air
Cooling
- Central Air
Appliances
- Included: Dishwasher, Dryer, Oven, Refrigerator, Washer
- Laundry: In Unit
Features
- Storage
- Flooring: Hardwood
Interior area
- Total interior livable area: 2,090 sqft
Property
Parking
- Parking features: Off Street
- Details: Contact manager
Features
- Patio & porch: Porch
- Exterior features: Brightly lit, with cameras, Electric Vehicle Charging Station, Heating system: Forced Air, Jacuzzi
Details
- Parcel number: 060515452
Construction
Type & style
- Home type: SingleFamily
- Property subtype: Single Family Residence
Community & HOA
Location
- Region: Capitol Heights
Financial & listing details
- Lease term: 1 Year
Price history
| Date | Event | Price |
|---|---|---|
| 11/4/2025 | Listed for rent | $2,700$1/sqft |
Source: Zillow Rentals | ||
| 10/28/2025 | Listing removed | $2,700$1/sqft |
Source: Zillow Rentals | ||
| 8/31/2025 | Listed for rent | $2,700$1/sqft |
Source: Zillow Rentals | ||
| 8/13/2025 | Listing removed | $419,000$200/sqft |
Source: | ||
| 5/26/2025 | Listed for sale | $419,000+746.5%$200/sqft |
Source: | ||

