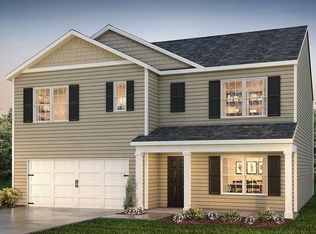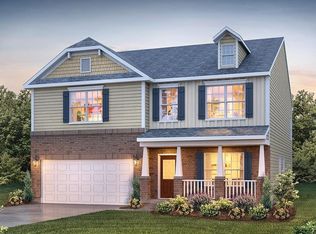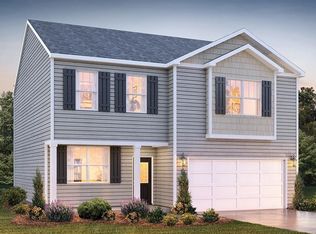Sold for $279,900 on 12/05/23
$279,900
4311 Remington Ave, Boiling Springs, SC 29316
4beds
1,764sqft
Single Family Residence, Residential
Built in 2023
6,098.4 Square Feet Lot
$288,800 Zestimate®
$159/sqft
$1,941 Estimated rent
Home value
$288,800
$274,000 - $303,000
$1,941/mo
Zestimate® history
Loading...
Owner options
Explore your selling options
What's special
The Cali is a Stunning single story home offering 4 Bedrooms, 2Baths This home features a private Owner's Suite, upgraded Kitchen, beautiful laminate floors, fireplace, and a covered porch. The Open Concept Great Room, Kitchen, and Dining Room make up the heart of the home. The Kitchen features numerous upgrades, including an oversized center island with seating, granite or quartz countertops, tile backsplash, granite or quartz countertops, stainless steel appliances including a gas stove, walk-in pantry, and ample cabinet space. Your favorite space in the home is sure to be the stylish Owner's Suite. It features a soaring vaulted ceiling and the owner's Bathroom includes a double sink, raised height vanity, and massive walk-in closet. This home includes an Impressive list of standard features that include granite or quartz countertops, stainless steel appliances, low maintenance laminate flooring throughout the main living areas, tall vanities in the bathrooms, tankless water heater, garage door openers, exterior flood light, Architectural shingles and all the latest smart home technology features. Enjoy peace of mind knowing your home is comes with a New Home Warranty. Pearson Farms is selling quickly with prices continuing to increase. Don't wait to make Pine Valley your next place to call home. Call listing agent for details.
Zillow last checked: 8 hours ago
Listing updated: December 06, 2023 at 08:29am
Listed by:
Michelle Klenotiz 864-630-9452,
D.R. Horton,
Amanda O'Halloran,
D.R. Horton
Bought with:
Valentina Ragozinski
Affinity Group Realty
Source: Greater Greenville AOR,MLS#: 1500134
Facts & features
Interior
Bedrooms & bathrooms
- Bedrooms: 4
- Bathrooms: 2
- Full bathrooms: 2
- Main level bathrooms: 2
- Main level bedrooms: 4
Primary bedroom
- Area: 180
- Dimensions: 12 x 15
Bedroom 2
- Area: 110
- Dimensions: 10 x 11
Bedroom 3
- Area: 110
- Dimensions: 10 x 11
Bedroom 4
- Area: 132
- Dimensions: 11 x 12
Primary bathroom
- Features: Double Sink, Full Bath
Dining room
- Area: 110
- Dimensions: 11 x 10
Family room
- Area: 240
- Dimensions: 15 x 16
Kitchen
- Area: 154
- Dimensions: 14 x 11
Heating
- Forced Air
Cooling
- Central Air
Appliances
- Included: Gas Cooktop, Dishwasher, Gas Oven, Microwave, Electric Water Heater
- Laundry: 1st Floor, Walk-in, Electric Dryer Hookup, Washer Hookup
Features
- Countertops-Solid Surface, Open Floorplan, Walk-In Closet(s), Pantry
- Flooring: Carpet, Laminate
- Basement: None
- Number of fireplaces: 1
- Fireplace features: Gas Starter
Interior area
- Total structure area: 1,764
- Total interior livable area: 1,764 sqft
Property
Parking
- Total spaces: 2
- Parking features: Attached, Concrete
- Attached garage spaces: 2
- Has uncovered spaces: Yes
Features
- Levels: One
- Stories: 1
- Patio & porch: Patio
Lot
- Size: 6,098 sqft
- Dimensions: .14
- Features: 1/2 Acre or Less
- Topography: Level
Details
- Parcel number: 25000112.70
Construction
Type & style
- Home type: SingleFamily
- Architectural style: Patio
- Property subtype: Single Family Residence, Residential
Materials
- Stone, Vinyl Siding
- Foundation: Slab
- Roof: Composition
Condition
- To Be Built
- New construction: Yes
- Year built: 2023
Details
- Builder model: Cali
- Builder name: D.R. Horton
Utilities & green energy
- Sewer: Public Sewer
- Water: Public
Community & neighborhood
Security
- Security features: Smoke Detector(s)
Community
- Community features: Common Areas, Pool
Location
- Region: Boiling Springs
- Subdivision: Pine Valley
Price history
| Date | Event | Price |
|---|---|---|
| 6/25/2025 | Listing removed | $2,200$1/sqft |
Source: Zillow Rentals | ||
| 6/4/2025 | Listed for rent | $2,200$1/sqft |
Source: Zillow Rentals | ||
| 3/15/2025 | Listing removed | $2,200$1/sqft |
Source: Zillow Rentals | ||
| 2/22/2025 | Listed for rent | $2,200$1/sqft |
Source: Zillow Rentals | ||
| 12/5/2023 | Sold | $279,900$159/sqft |
Source: | ||
Public tax history
| Year | Property taxes | Tax assessment |
|---|---|---|
| 2025 | -- | $16,794 |
| 2024 | $5,991 +5230.8% | $16,794 +5181.1% |
| 2023 | $112 | $318 |
Find assessor info on the county website
Neighborhood: 29316
Nearby schools
GreatSchools rating
- 9/10Sugar Ridge ElementaryGrades: PK-5Distance: 2.1 mi
- 7/10Boiling Springs Middle SchoolGrades: 6-8Distance: 2.8 mi
- 7/10Boiling Springs High SchoolGrades: 9-12Distance: 1.8 mi
Schools provided by the listing agent
- Elementary: Sugar Ridge Elementary
- Middle: Boiling Springs
- High: Boiling Springs
Source: Greater Greenville AOR. This data may not be complete. We recommend contacting the local school district to confirm school assignments for this home.
Get a cash offer in 3 minutes
Find out how much your home could sell for in as little as 3 minutes with a no-obligation cash offer.
Estimated market value
$288,800
Get a cash offer in 3 minutes
Find out how much your home could sell for in as little as 3 minutes with a no-obligation cash offer.
Estimated market value
$288,800


