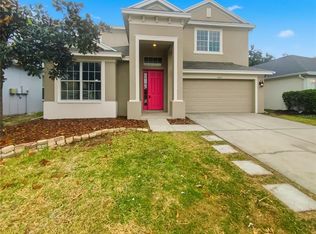Sold for $415,000 on 05/27/25
$415,000
4311 Rustic Pine Pl, Zephyrhills, FL 33544
4beds
2,078sqft
Single Family Residence
Built in 2009
5,975 Square Feet Lot
$409,900 Zestimate®
$200/sqft
$2,737 Estimated rent
Home value
$409,900
$373,000 - $451,000
$2,737/mo
Zestimate® history
Loading...
Owner options
Explore your selling options
What's special
Welcome to your dream home! This spacious 4 bedrooms 2 bathrooms residence is perfectly situated in a highly sought after neighborhood that offers both comfort and convenience. Nestled on a quiet tree-lined street, this home is ideal for families and professional alike. Step inside to a bright and open floor plan, perfect for both daily living and entertaining. The spacious living areas flow seamlessly, while the kitchen offers plenty of storage and room for meal prep. The bedrooms are generously sized, and the master suite provides a private haven for relaxation. Enjoy peace of mind with a brand new roof and new AC system (1 year old), ensuring comfort and reliability for years to come. Freshly painted inside and out, the home exudes a clean and contemporary look, ready to match your personal style. Conviently located near top amenities like grocery stores (Sam's club and Costco), hospitals, banks, outlet mall, arcade, golf putt putt course along with many fine dining restaurants--everything yuou need is right at your fingertips. With all the major updates already completed, this home is a perfect blend of style, convenience, and functionality. Schedule your showing today and see why this could be the one you've been waiting for! Listing is also available for rent for $2,600/month.
Zillow last checked: 8 hours ago
Listing updated: June 09, 2025 at 06:31pm
Listing Provided by:
Shi Deng 407-267-3986,
AMBASSADOR REALTY GROUP INC 407-207-0483
Bought with:
Matthew Houston, 3370974
DALTON WADE INC
Source: Stellar MLS,MLS#: O6270885 Originating MLS: Orlando Regional
Originating MLS: Orlando Regional

Facts & features
Interior
Bedrooms & bathrooms
- Bedrooms: 4
- Bathrooms: 2
- Full bathrooms: 2
Primary bedroom
- Features: Walk-In Closet(s)
- Level: First
- Dimensions: 10x10
Bedroom 2
- Features: Built-in Closet
- Level: First
- Dimensions: 10x10
Bedroom 3
- Features: Built-in Closet
- Level: First
- Dimensions: 10x10
Bedroom 4
- Features: Built-in Closet
- Level: First
Primary bathroom
- Features: No Closet
- Level: First
Dining room
- Level: First
- Dimensions: 10x10
Family room
- Level: First
- Dimensions: 10x10
Kitchen
- Level: First
- Dimensions: 10x10
Living room
- Level: First
Heating
- Electric
Cooling
- Central Air
Appliances
- Included: Dishwasher, Microwave, Refrigerator
- Laundry: Electric Dryer Hookup, Washer Hookup
Features
- Primary Bedroom Main Floor, Walk-In Closet(s)
- Flooring: Carpet, Ceramic Tile
- Has fireplace: No
Interior area
- Total structure area: 2,078
- Total interior livable area: 2,078 sqft
Property
Parking
- Total spaces: 2
- Parking features: Garage - Attached
- Attached garage spaces: 2
Features
- Levels: One
- Stories: 1
- Exterior features: Irrigation System, Lighting, Sprinkler Metered
Lot
- Size: 5,975 sqft
Details
- Parcel number: 192613005.0059.00007.0
- Zoning: MPUD
- Special conditions: None
Construction
Type & style
- Home type: SingleFamily
- Property subtype: Single Family Residence
Materials
- Block, Concrete, Stucco
- Foundation: Block, Slab
- Roof: Shingle
Condition
- New construction: No
- Year built: 2009
Utilities & green energy
- Sewer: Public Sewer
- Water: Public
- Utilities for property: Cable Available, Electricity Available, Electricity Connected, Sewer Connected, Water Available, Water Connected
Community & neighborhood
Location
- Region: Zephyrhills
- Subdivision: SEVEN OAKS PRCL C-1C/C-1D
HOA & financial
HOA
- Has HOA: Yes
- HOA fee: $85 monthly
- Association name: Associa/Amy Herrick
- Association phone: 813-907-7987
Other fees
- Pet fee: $0 monthly
Other financial information
- Total actual rent: 0
Other
Other facts
- Ownership: Fee Simple
- Road surface type: Asphalt, Concrete, Paved
Price history
| Date | Event | Price |
|---|---|---|
| 5/27/2025 | Sold | $415,000-1.4%$200/sqft |
Source: | ||
| 5/11/2025 | Pending sale | $421,000$203/sqft |
Source: | ||
| 4/16/2025 | Listed for sale | $421,000$203/sqft |
Source: | ||
| 4/4/2025 | Pending sale | $421,000$203/sqft |
Source: | ||
| 3/31/2025 | Price change | $421,000-2.1%$203/sqft |
Source: | ||
Public tax history
| Year | Property taxes | Tax assessment |
|---|---|---|
| 2024 | $7,778 +5.5% | $389,702 +26.8% |
| 2023 | $7,372 +16.1% | $307,240 +10% |
| 2022 | $6,348 +11.2% | $279,310 +21% |
Find assessor info on the county website
Neighborhood: Seven Oaks
Nearby schools
GreatSchools rating
- 9/10Seven Oaks Elementary SchoolGrades: PK-5Distance: 0.7 mi
- 5/10CYPRESS CREEK MIDDLE SCHOOL-0133Grades: 6-8Distance: 4.3 mi
- 5/10Cypress Creek High SchoolGrades: 9-12Distance: 4.6 mi
Get a cash offer in 3 minutes
Find out how much your home could sell for in as little as 3 minutes with a no-obligation cash offer.
Estimated market value
$409,900
Get a cash offer in 3 minutes
Find out how much your home could sell for in as little as 3 minutes with a no-obligation cash offer.
Estimated market value
$409,900
