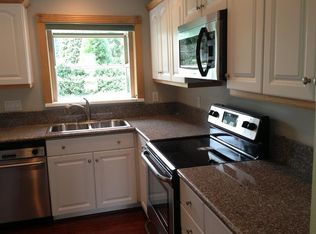Quality Built! Well maintained home, located near Jesuit HS. Beautiful hardwoods and kitchen remodel. Gardeners will love variety of plants/trees and will enjoy nature within the city while tending to their private oasis. Large greenhouse w/potting shed and shop. Backs to greenspace. Large front porch and entertainers deck in back. Close to downtown PDX, and enjoy WA County taxes. Unfinished basement not part of total sqft.
This property is off market, which means it's not currently listed for sale or rent on Zillow. This may be different from what's available on other websites or public sources.
