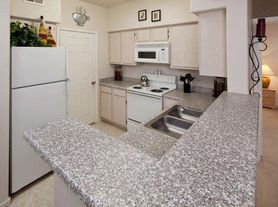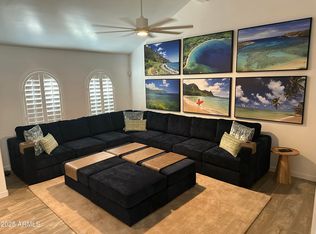Fully remodeled 2400sf, 4b, 3.5ba, tri-level. 3 bedrooms and 2 baths with walk-in showers upstairs. 1 bedroom, 1 bath with tub, family room, and office downstairs. Ground level is open concept with ample storage, large kitchen with shaker cabinets and stainless appliances, large island with 4 barstools, dual living rooms, and central dining area, indoor laundry and 1/2 bath. New carpet in upstairs bedrooms, new paint inside and out, dream cloud mattresses, lovesac couches, modern bedroom furniture, whole house water filtration, water softener, RO system, tankless water heater, 2 car garage. INSIDE, fully remodeled
-2400 sf, tri-level, 4 BR, 3.5 bath
-Upstairs 3 BR and 2 walk-in showers
-Downstairs family room (FR), 1 BR, 1 tub-shower, office
-Ground level, open plan, KIT, LR, DR, 1/2 bathroom, laundry
-Large kitchen island with 3 bar stools
-2 air units (dedicated upstairs unit)
-Tile throughout except 3 upstairs BR (new carpet)
-New paint whole house
-Mattresses Dream Cloud
-Lovesac couches LR and FR
-BR furniture from Living Spaces
-DR furniture from Pottery Barn
-FR large sectional and theater surround sound
-Large TVs in LR, FR, MBR
-Large wall art space theme
-New kitchen appliances, small kitchen appliances, new WD
-RO system, water softener, whole house filter, tankless water -heater
-2 car garage
OUTSIDE, fully remodeled
-Located on knuckle cul-de-sac
-Yard block wall, stucco and painted
-Back gate connects to small park
-Heated play pool with Baja bench
-Inground spa (6-8 people)
-Large patio (14 X 60, 840 sf)
-Patio 4 ceiling fans, string of lights
-Large grass area with concrete border
-Yard edges with gravel
-Small storage unit (80 sf)
-New paint whole house
-ADT security system
NEIGHBORHOOD, Bellair
-Quiet, well-kept community
-Executive golf course
-Top Tracer Range
-Restaurant on golf course
-4 community pools, 1 heated Olympic pool
-3 gated play parks
-Basketball, tennis, and pickleball courts
-Large baseball park
-Community resident events
Current pictures are during the remodel. Final pictures will be posted in October.
House for rent
$4,375/mo
4311 W Sandra Cir, Glendale, AZ 85308
4beds
2,360sqft
Price may not include required fees and charges.
Singlefamily
Available now
-- Pets
-- A/C
-- Laundry
-- Parking
-- Heating
What's special
Heated play poolYard block wallLarge kitchenCentral dining areaNew paintInground spaWater softener
- 111 days |
- -- |
- -- |
Travel times
Zillow can help you save for your dream home
With a 6% savings match, a first-time homebuyer savings account is designed to help you reach your down payment goals faster.
Offer exclusive to Foyer+; Terms apply. Details on landing page.
Facts & features
Interior
Bedrooms & bathrooms
- Bedrooms: 4
- Bathrooms: 4
- Full bathrooms: 3
- 1/2 bathrooms: 1
Interior area
- Total interior livable area: 2,360 sqft
Property
Parking
- Details: Contact manager
Details
- Parcel number: 20725096
Construction
Type & style
- Home type: SingleFamily
- Property subtype: SingleFamily
Condition
- Year built: 1974
Community & HOA
Location
- Region: Glendale
Financial & listing details
- Lease term: Contact For Details
Price history
| Date | Event | Price |
|---|---|---|
| 9/25/2025 | Price change | $4,375-26.8%$2/sqft |
Source: | ||
| 9/9/2025 | Price change | $5,975+32.8%$3/sqft |
Source: | ||
| 6/12/2025 | Price change | $4,500-18.2%$2/sqft |
Source: | ||
| 6/6/2025 | Price change | $5,500+10.6%$2/sqft |
Source: | ||
| 4/28/2025 | Listed for rent | $4,975+116.8%$2/sqft |
Source: | ||

