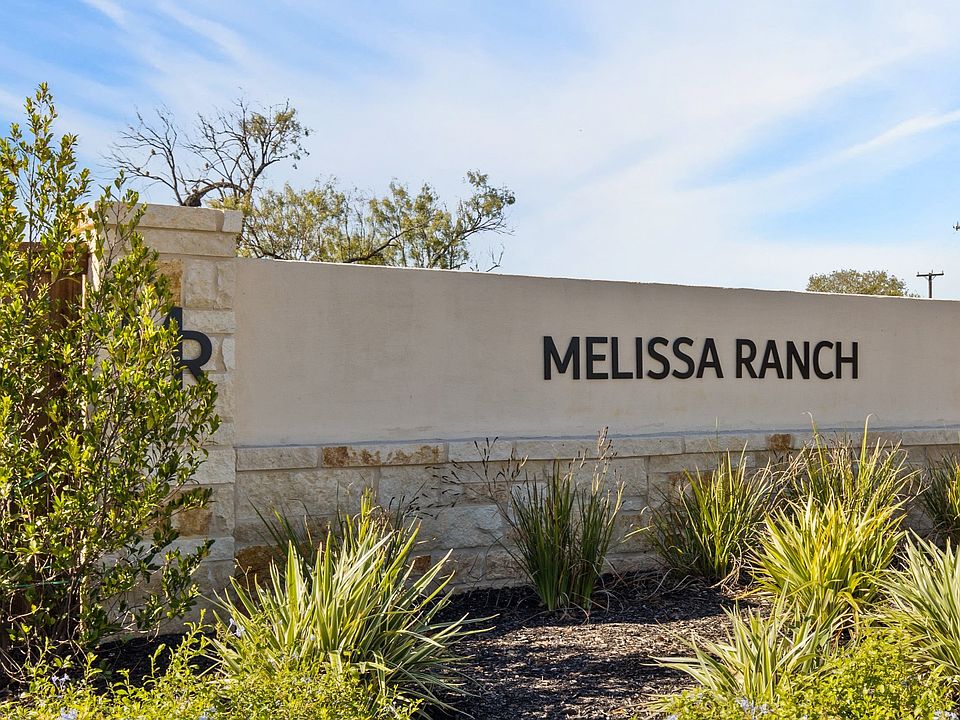Love where you live in Melissa Ranch in San Antonio, TX! The Emerald floor plan is a spacious 2-story home with 4 bedrooms, 2.5 bathrooms, game room, and a 2-car garage. The first floor offers the perfect entertainment space with vinyl plank flooring and a bar top kitchen overlooking both the dining area and expansive family room! The gourmet kitchen is sure to please with 42-inch cabinets and granite countertops! Upstairs offers a private retreat for all the bedrooms! The Owner's Suite features double sinks with granite countertops, a sizable shower, and a spacious walk-in closet! Don't miss your opportunity to call Melissa Ranch home, schedule a visit today!
New construction
Special offer
$294,990
4311 Wichita Woods, San Antonio, TX 78245
4beds
2,191sqft
Single Family Residence
Built in 2025
4,791.6 Square Feet Lot
$294,500 Zestimate®
$135/sqft
$33/mo HOA
What's special
Vinyl plank flooringGranite countertopsSpacious walk-in closetGame roomExpansive family roomBar top kitchenGourmet kitchen
Call: (830) 538-0787
- 111 days |
- 77 |
- 10 |
Zillow last checked: 7 hours ago
Listing updated: October 19, 2025 at 10:07pm
Listed by:
Bradley Tiffan TREC #622722 (210) 985-5411,
Legend Homes
Source: LERA MLS,MLS#: 1881767
Travel times
Schedule tour
Facts & features
Interior
Bedrooms & bathrooms
- Bedrooms: 4
- Bathrooms: 3
- Full bathrooms: 2
- 1/2 bathrooms: 1
Primary bedroom
- Features: Walk-In Closet(s), Full Bath
- Level: Upper
- Area: 225
- Dimensions: 15 x 15
Bedroom 2
- Area: 132
- Dimensions: 11 x 12
Bedroom 3
- Area: 144
- Dimensions: 12 x 12
Bedroom 4
- Area: 132
- Dimensions: 12 x 11
Primary bathroom
- Features: Shower Only
- Area: 99
- Dimensions: 9 x 11
Dining room
- Area: 126
- Dimensions: 9 x 14
Family room
- Area: 299
- Dimensions: 13 x 23
Kitchen
- Area: 135
- Dimensions: 9 x 15
Heating
- Central, Electric
Cooling
- 16+ SEER AC, Central Air
Appliances
- Included: Self Cleaning Oven, Microwave, Range, Disposal, Dishwasher, Plumbed For Ice Maker, Vented Exhaust Fan, ENERGY STAR Qualified Appliances
- Laundry: Washer Hookup, Dryer Connection
Features
- All Bedrooms Upstairs
- Flooring: Vinyl
- Windows: Double Pane Windows
- Has basement: No
- Attic: 12"+ Attic Insulation
- Has fireplace: No
- Fireplace features: Not Applicable
Interior area
- Total interior livable area: 2,191 sqft
Video & virtual tour
Property
Parking
- Total spaces: 2
- Parking features: Two Car Garage, Attached
- Attached garage spaces: 2
Features
- Levels: Two
- Stories: 2
- Patio & porch: Covered
- Pool features: None
Lot
- Size: 4,791.6 Square Feet
- Features: Curbs, Street Gutters
Construction
Type & style
- Home type: SingleFamily
- Architectural style: Traditional
- Property subtype: Single Family Residence
Materials
- Siding, Radiant Barrier
- Foundation: Slab
- Roof: Composition
Condition
- New Construction
- New construction: Yes
- Year built: 2025
Details
- Builder name: Legend Homes
Utilities & green energy
- Electric: CPS
- Gas: N/A
- Sewer: SAWS, Sewer System
- Water: SAWS, Water System
Community & HOA
Community
- Features: None
- Security: Smoke Detector(s), Carbon Monoxide Detector(s)
- Subdivision: Melissa Ranch
HOA
- Has HOA: Yes
- HOA fee: $400 annually
- HOA name: ALAMO MANAGEMENT GROUP
Location
- Region: San Antonio
Financial & listing details
- Price per square foot: $135/sqft
- Annual tax amount: $1
- Price range: $295K - $295K
- Date on market: 7/7/2025
- Cumulative days on market: 80 days
- Listing terms: Conventional,FHA,VA Loan,Cash
- Road surface type: Paved
About the community
PlaygroundGolfCoursePark
Shop modern yet affordable homes on the west side of San Antonio by visiting Melissa Ranch. With easy access to Loop 1604, 410, and Hwy 90, this community not only features schools within walking distance but also situates you in a neighborhood with convenient access to nearby shopping, dining, unique entertainment options, and multiple premier golf courses-all while being a short drive to Lackland Air Force Base.
The Great Fall Home Sale
Enjoy rates as low as 3.99% and up to $5,000 in closing costs on select homes! See a sales professional for details.Source: Legend Homes Texas

