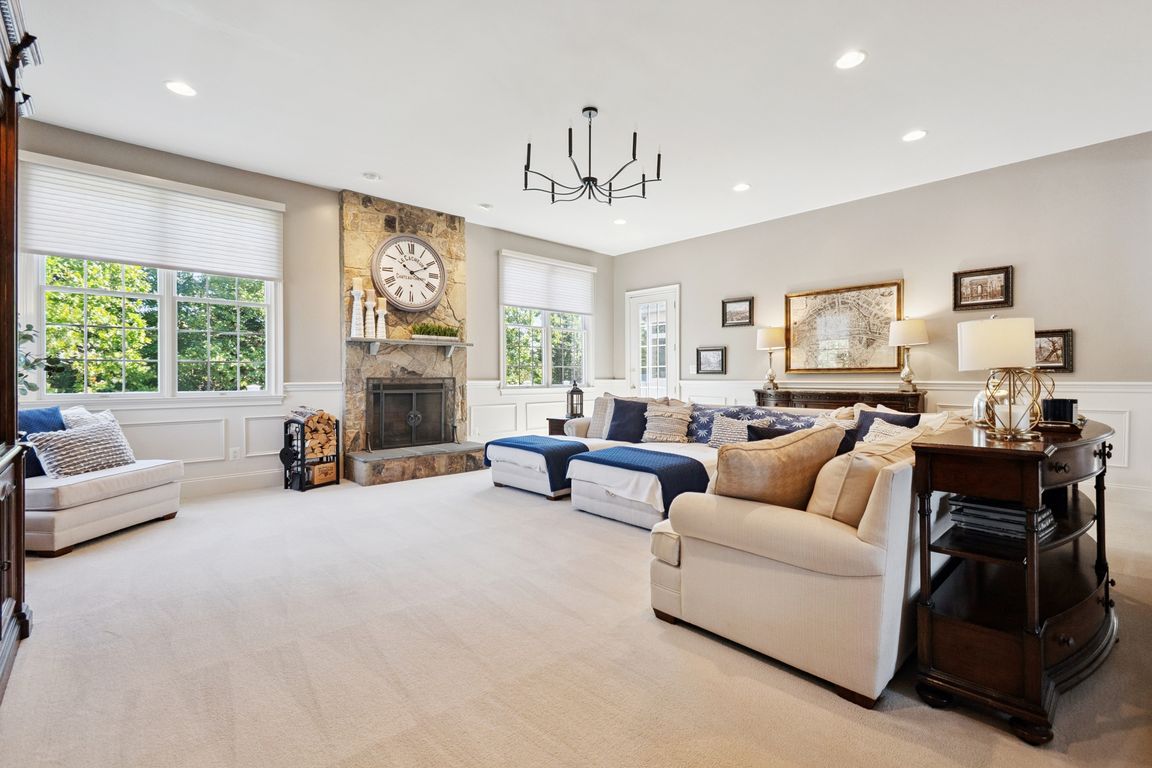
For salePrice cut: $71K (10/17)
$1,728,888
5beds
7,173sqft
43116 Unison Knoll Cir, Ashburn, VA 20148
5beds
7,173sqft
Single family residence
Built in 2004
0.92 Acres
3 Attached garage spaces
$241 price/sqft
$171 monthly HOA fee
What's special
Nestled in the prestigious Loudoun Valley Estates, this exquisite Colonial-style residence offers a harmonious blend of luxury and comfort, perfect for those seeking an elevated lifestyle. This meticulously maintained home boasts a stunning brick front and vinyl siding, exuding timeless elegance. Step inside to discover a world of sophistication. The grand ...
- 42 days |
- 2,483 |
- 63 |
Likely to sell faster than
Source: Bright MLS,MLS#: VALO2109234
Travel times
Family Room
Kitchen
Primary Bedroom
Zillow last checked: 8 hours ago
Listing updated: November 25, 2025 at 07:24am
Listed by:
Joseph Doman 703-929-5716,
Pearson Smith Realty, LLC
Source: Bright MLS,MLS#: VALO2109234
Facts & features
Interior
Bedrooms & bathrooms
- Bedrooms: 5
- Bathrooms: 6
- Full bathrooms: 5
- 1/2 bathrooms: 1
- Main level bathrooms: 1
Rooms
- Room types: Primary Bedroom, Bedroom 2, Bedroom 4, Bedroom 1, Bathroom 1, Bathroom 2, Bathroom 3, Primary Bathroom, Half Bath
Primary bedroom
- Level: Upper
Bedroom 1
- Level: Upper
Bedroom 1
- Level: Lower
Bedroom 2
- Level: Upper
Bedroom 4
- Level: Upper
Primary bathroom
- Level: Upper
Bathroom 1
- Level: Lower
Bathroom 2
- Level: Upper
Bathroom 3
- Level: Upper
Bathroom 3
- Level: Upper
Half bath
- Level: Main
Heating
- Forced Air, Natural Gas
Cooling
- Ceiling Fan(s), Central Air, Electric
Appliances
- Included: Cooktop, Dishwasher, Disposal, Dryer, Energy Efficient Appliances, Extra Refrigerator/Freezer, Humidifier, Double Oven, Oven, Refrigerator, Washer, Water Heater, Gas Water Heater
Features
- Butlers Pantry, Chair Railings, Crown Molding, Curved Staircase, Dining Area, Double/Dual Staircase, Floor Plan - Traditional, Kitchen - Gourmet, Kitchen Island, Kitchen - Table Space, Primary Bath(s), Upgraded Countertops, Bar
- Flooring: Wood
- Windows: Window Treatments
- Basement: Connecting Stairway,Full,Finished,Exterior Entry,Rear Entrance,Sump Pump,Walk-Out Access,Windows
- Number of fireplaces: 2
Interior area
- Total structure area: 7,173
- Total interior livable area: 7,173 sqft
- Finished area above ground: 4,718
- Finished area below ground: 2,455
Property
Parking
- Total spaces: 3
- Parking features: Garage Faces Side, Garage Door Opener, Attached
- Attached garage spaces: 3
Accessibility
- Accessibility features: Other
Features
- Levels: Three
- Stories: 3
- Patio & porch: Deck, Screened
- Exterior features: Underground Lawn Sprinkler
- Pool features: None
Lot
- Size: 0.92 Acres
- Features: Landscaped
Details
- Additional structures: Above Grade, Below Grade
- Parcel number: 122471087000
- Zoning: R1
- Special conditions: Standard
Construction
Type & style
- Home type: SingleFamily
- Architectural style: Colonial
- Property subtype: Single Family Residence
Materials
- Brick Front, Vinyl Siding
- Foundation: Brick/Mortar
Condition
- Very Good
- New construction: No
- Year built: 2004
Details
- Builder model: CHAMBERLAIN
- Builder name: TOLL BROTHERS
Utilities & green energy
- Sewer: Public Sewer
- Water: Public
- Utilities for property: Natural Gas Available, Electricity Available, Cable Available, Phone Available, Sewer Available, Water Available
Community & HOA
Community
- Security: Security System
- Subdivision: Loudoun Valley Estates
HOA
- Has HOA: Yes
- HOA fee: $171 monthly
Location
- Region: Ashburn
Financial & listing details
- Price per square foot: $241/sqft
- Tax assessed value: $1,747,030
- Annual tax amount: $14,063
- Date on market: 10/17/2025
- Listing agreement: Exclusive Right To Sell
- Inclusions: Parking Included In Saleprice
- Ownership: Fee Simple