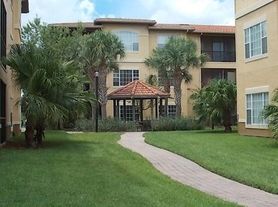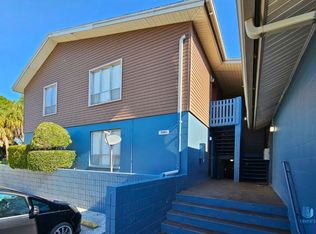Charming 1-bedroom, 1-bath condo in the desirable Beachwalk community. This second-floor unit features a kitchen with stainless steel appliances, ample cabinet space, and a breakfast bar, along with a spacious bedroom offering a walk-in closet and private balcony access. The screened porch provides serene nature views and additional storage, while the in-unit washer and dryer are conveniently located in the bathroom's laundry closet. Water is included for added convenience. Community amenities include 24-hour gated security, a clubhouse, fitness center, game/media room, resort-style pool, fishing pier, and a scenic boardwalk along Old Tampa Bay exclusive to residents. Ideally located near shopping, Tampa International Airport, Veterans Expressway, I-275, and Downtown Tampa. An administrative fee $175 is due prior to move-in.
Condo for rent
$1,400/mo
4312 Bayside Village Dr APT 201, Tampa, FL 33615
1beds
656sqft
Price may not include required fees and charges.
Condo
Available now
Cats, dogs OK
Central air
In unit laundry
Assigned parking
Electric, central
What's special
Resort-style poolSpacious bedroomBreakfast barFishing pierAdditional storageIn-unit washer and dryerSerene nature views
- 51 days |
- -- |
- -- |
Zillow last checked: 8 hours ago
Listing updated: November 04, 2025 at 05:06am
Travel times
Looking to buy when your lease ends?
Consider a first-time homebuyer savings account designed to grow your down payment with up to a 6% match & a competitive APY.
Facts & features
Interior
Bedrooms & bathrooms
- Bedrooms: 1
- Bathrooms: 1
- Full bathrooms: 1
Heating
- Electric, Central
Cooling
- Central Air
Appliances
- Included: Dishwasher, Disposal, Dryer, Microwave, Range, Refrigerator, Washer
- Laundry: In Unit, Inside, Laundry Closet
Features
- Crown Molding, Individual Climate Control, Thermostat, Walk In Closet, Walk-In Closet(s)
- Flooring: Laminate
Interior area
- Total interior livable area: 656 sqft
Video & virtual tour
Property
Parking
- Parking features: Assigned
- Details: Contact manager
Features
- Stories: 3
- Exterior features: Assigned, Balcony, Blinds, Canal - Saltwater, Clubhouse, Covered, Crown Molding, Electric Water Heater, Enclosed, Fitness Center, Floor Covering: Ceramic, Flooring: Ceramic, Flooring: Laminate, Garbage included in rent, Garden, Gated, Gated Community, Gated Community - No Guard, Grounds Care included in rent, Heating system: Central, Heating: Electric, Inside, Irrigation System, Laundry Closet, Lighting, Management included in rent, Misty Gordon-Inframark, Pool, Pool Maintenance included in rent, Screened, Security included in rent, Sewage included in rent, Sidewalks, Thermostat, View Type: Garden, View Type: Trees/Woods, Walk In Closet, Walk-In Closet(s), Water included in rent
Details
- Parcel number: 17291182W000008122010U
Construction
Type & style
- Home type: Condo
- Property subtype: Condo
Condition
- Year built: 2000
Utilities & green energy
- Utilities for property: Garbage, Sewage, Water
Building
Management
- Pets allowed: Yes
Community & HOA
Community
- Features: Clubhouse, Fitness Center
- Security: Gated Community
HOA
- Amenities included: Fitness Center
Location
- Region: Tampa
Financial & listing details
- Lease term: 12 Months
Price history
| Date | Event | Price |
|---|---|---|
| 10/4/2025 | Listed for rent | $1,400-3.4%$2/sqft |
Source: Stellar MLS #O6349683 | ||
| 3/23/2025 | Listing removed | $1,450$2/sqft |
Source: Stellar MLS #TB8357775 | ||
| 3/6/2025 | Listed for rent | $1,450-3%$2/sqft |
Source: Stellar MLS #TB8357775 | ||
| 2/1/2024 | Listing removed | -- |
Source: Stellar MLS #T3485217 | ||
| 12/9/2023 | Price change | $1,495-6.3%$2/sqft |
Source: Stellar MLS #T3485217 | ||

