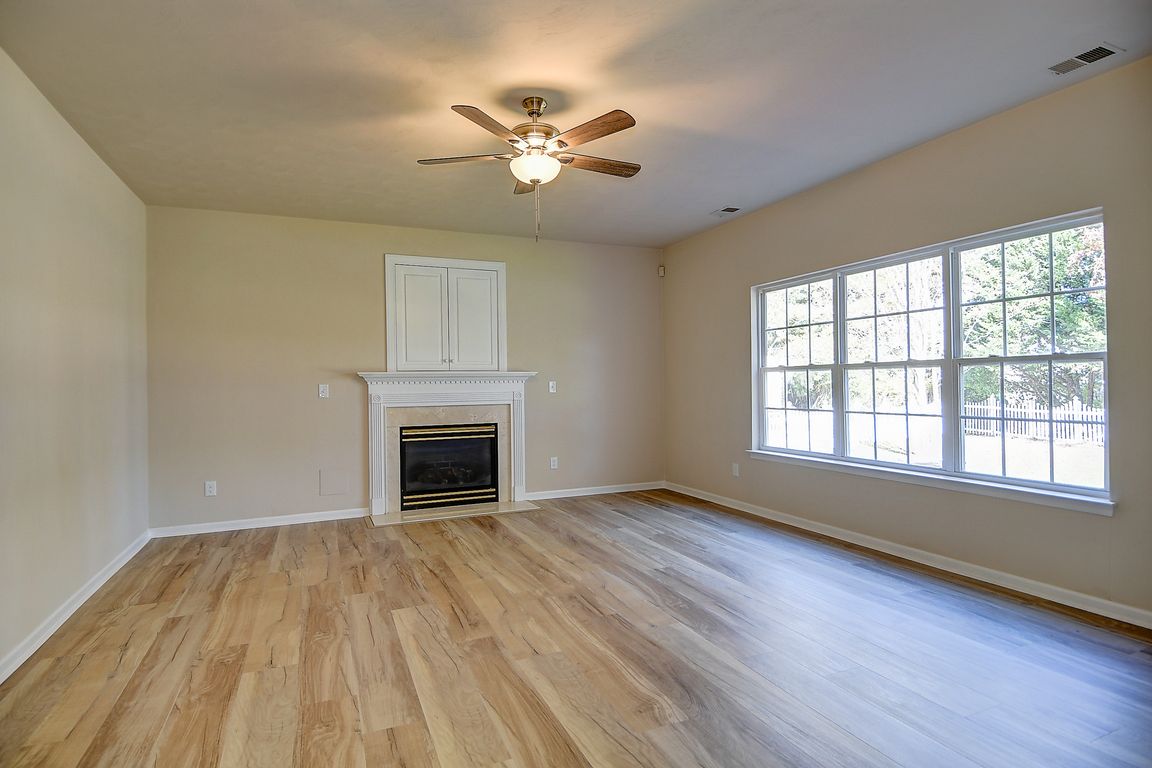
For sale
$559,000
4beds
2,300sqft
4312 Cattingham Ln, Virginia Beach, VA 23456
4beds
2,300sqft
Single family residence
Built in 2001
2 Attached garage spaces
$243 price/sqft
What's special
Gas fireplaceVinyl fenceArch roofGranite countertopsFenced culdesac lotCeiling fansFront porch
Mint condition home newly renovated on a fenced culdesac lot. Two story foyer with ceramic tile flooring. Stacked living and dining room great for entertaining, Large family room w/ gas fireplace & new ceiling fan. Eat-in kitchen w/granite countertops, new stainless steel appliances including a new gas stove, new refrigerator, new ...
- 3 days |
- 1,305 |
- 82 |
Likely to sell faster than
Source: REIN Inc.,MLS#: 10609041
Travel times
Family Room
Kitchen
Dining Room
Zillow last checked: 8 hours ago
Listing updated: November 08, 2025 at 07:30pm
Listed by:
Robin Dibuono,
Howard Hanna Real Estate Svcs. 757-428-3516,
Kristin DiBuono,
Howard Hanna Real Estate Svcs.
Source: REIN Inc.,MLS#: 10609041
Facts & features
Interior
Bedrooms & bathrooms
- Bedrooms: 4
- Bathrooms: 3
- Full bathrooms: 2
- 1/2 bathrooms: 1
Rooms
- Room types: Breakfast Area, Fin. Rm Over Gar, PBR with Bath, Utility Closet
Heating
- Forced Air, Natural Gas
Cooling
- Central Air
Appliances
- Included: Dishwasher, Disposal, Microwave, Gas Range, Refrigerator, Gas Water Heater
- Laundry: Dryer Hookup, Washer Hookup
Features
- Cathedral Ceiling(s), Walk-In Closet(s), Ceiling Fan(s), Entrance Foyer, Pantry
- Flooring: Carpet, Ceramic Tile, Laminate/LVP
- Doors: Storm Door(s)
- Basement: Crawl Space
- Attic: Pull Down Stairs,Scuttle
- Number of fireplaces: 1
- Fireplace features: Fireplace Gas-natural
Interior area
- Total interior livable area: 2,300 sqft
Video & virtual tour
Property
Parking
- Total spaces: 2
- Parking features: Garage Att 2 Car, Off Street, Driveway
- Attached garage spaces: 2
- Has uncovered spaces: Yes
Accessibility
- Accessibility features: Low Pile Carpet
Features
- Levels: Two
- Stories: 2
- Patio & porch: Screened Porch
- Pool features: None
- Fencing: Back Yard,Fenced
- Has view: Yes
- View description: Trees/Woods
- Waterfront features: Not Waterfront
Lot
- Dimensions: 61 x 152 x 138 x 114
- Features: Cul-De-Sac
Details
- Parcel number: 14744623380000
- Zoning: R10
- Special conditions: Owner Agent
Construction
Type & style
- Home type: SingleFamily
- Architectural style: Transitional
- Property subtype: Single Family Residence
Materials
- Vinyl Siding
- Roof: Composition
Condition
- Rehabilitated
- New construction: No
- Year built: 2001
Utilities & green energy
- Sewer: City/County
- Water: City/County
- Utilities for property: Cable Hookup
Community & HOA
Community
- Subdivision: All Others Area 47
HOA
- Has HOA: No
Location
- Region: Virginia Beach
Financial & listing details
- Price per square foot: $243/sqft
- Tax assessed value: $469,500
- Annual tax amount: $4,554
- Date on market: 11/6/2025