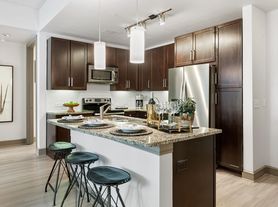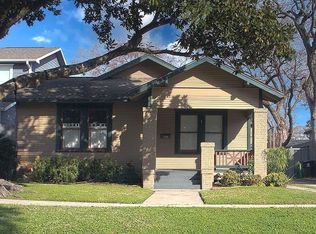Experience luxury living in this stunning stucco home, perfectly situated in a prime location! Brimming with character, it showcases an inviting arched entryway, a sweeping curved staircase with wrought iron details, elegant plantation shutters, and a beautiful mix of Travertine and hardwood floors. The open-concept design effortlessly combines style and functionality, creating a space that feels both sophisticated and comfortable. The living room impresses with soaring ceilings, custom built-ins, and abundant natural light from walls of windows. A chef's kitchen awaits, featuring a breakfast bar, gleaming granite countertops, stainless steel appliances, a gas cooktop, and a refrigerator included. Retreat to the spacious primary suite, complete with a spa-like bath offering a soaking tub, separate shower, and a generous walk-in closet. For added convenience, fridge, washer and dryer are included. Both AC replaced in 2019 and 2024.
Copyright notice - Data provided by HAR.com 2022 - All information provided should be independently verified.
Townhouse for rent
$2,790/mo
4312 Feagan St UNIT B, Houston, TX 77007
3beds
1,877sqft
Price may not include required fees and charges.
Townhouse
Available now
No pets
Electric, ceiling fan
In unit laundry
2 Attached garage spaces parking
Natural gas, fireplace
What's special
Abundant natural lightStainless steel appliancesCustom built-insGleaming granite countertopsTravertine and hardwood floorsGenerous walk-in closetSoaking tub
- 52 days
- on Zillow |
- -- |
- -- |
Travel times
Looking to buy when your lease ends?
Consider a first-time homebuyer savings account designed to grow your down payment with up to a 6% match & 3.83% APY.
Facts & features
Interior
Bedrooms & bathrooms
- Bedrooms: 3
- Bathrooms: 4
- Full bathrooms: 3
- 1/2 bathrooms: 1
Heating
- Natural Gas, Fireplace
Cooling
- Electric, Ceiling Fan
Appliances
- Included: Dishwasher, Disposal, Dryer, Microwave, Oven, Refrigerator, Stove, Washer
- Laundry: In Unit
Features
- 1 Bedroom Down - Not Primary BR, Ceiling Fan(s), En-Suite Bath, Primary Bed - 3rd Floor, Walk In Closet, Walk-In Closet(s)
- Has fireplace: Yes
Interior area
- Total interior livable area: 1,877 sqft
Property
Parking
- Total spaces: 2
- Parking features: Attached, Covered
- Has attached garage: Yes
- Details: Contact manager
Features
- Stories: 3
- Exterior features: 1 Bedroom Down - Not Primary BR, Architecture Style: Mediterranean, Attached, En-Suite Bath, Entry, Formal Living, Garage Door Opener, Gas Log, Heating: Gas, Insulated Doors, Insulated/Low-E windows, Living Area - 2nd Floor, Lot Features: Subdivided, Pets - No, Primary Bed - 3rd Floor, Subdivided, Walk In Closet, Walk-In Closet(s)
Details
- Parcel number: 1276750010002
Construction
Type & style
- Home type: Townhouse
- Property subtype: Townhouse
Condition
- Year built: 2006
Building
Management
- Pets allowed: No
Community & HOA
Location
- Region: Houston
Financial & listing details
- Lease term: Long Term,12 Months
Price history
| Date | Event | Price |
|---|---|---|
| 9/19/2025 | Price change | $2,790-3.5%$1/sqft |
Source: | ||
| 9/4/2025 | Price change | $2,890-6.5%$2/sqft |
Source: | ||
| 8/13/2025 | Listed for rent | $3,090$2/sqft |
Source: | ||
| 12/20/2012 | Sold | -- |
Source: Agent Provided | ||
| 11/10/2012 | Listed for sale | $339,000$181/sqft |
Source: Martha Turner Properties #41812284 | ||

