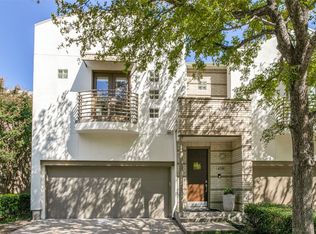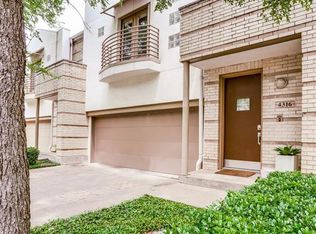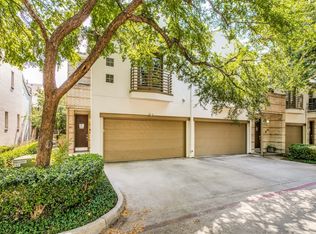Sold on 07/02/25
Price Unknown
4312 Gilbert Ave, Dallas, TX 75219
2beds
1,632sqft
Townhouse
Built in 1998
2,221.56 Square Feet Lot
$615,500 Zestimate®
$--/sqft
$3,595 Estimated rent
Home value
$615,500
$566,000 - $671,000
$3,595/mo
Zestimate® history
Loading...
Owner options
Explore your selling options
What's special
Welcome home to this fully updated gorgeous townhome! Situated in the most prime location between Turtle Creek, Oaklawn and Highland Park. This beauty has an open floor plan that is perfect for entertaining. You are greeted by freshly redone hardwood floors, paint, lighting, carpet and more. Large living room and dining room is open to stunning kitchen with new cabinets, Quartzite countertops and designer backsplash. Kitchen is also outfitted with all stainless steel appliances. Sliding glass doors in dining and living open to a large, private patio perfect for seating or dining. Upstairs you have 2 large bedrooms with en suite baths. Primary bedroom is oversized with beautiful spa like bath and huge walk in closet. Bath has marble countertops and a stunning new free standing tub. Secondary bedroom is also generous in size with a refreshed bath including Quartzite countertops and beautiful tile. The impeccably maintained community also has a private gated pool. This is truly a must see property in one of the best locations in Dallas!
Zillow last checked: 8 hours ago
Listing updated: July 07, 2025 at 09:02am
Listed by:
Brandi Bragg 0610996 214-763-6755,
Allie Beth Allman & Assoc. 214-521-7355
Bought with:
Non-Mls Member
NON MLS
Source: NTREIS,MLS#: 20818421
Facts & features
Interior
Bedrooms & bathrooms
- Bedrooms: 2
- Bathrooms: 3
- Full bathrooms: 2
- 1/2 bathrooms: 1
Primary bedroom
- Features: Dual Sinks, En Suite Bathroom, Garden Tub/Roman Tub, Separate Shower, Walk-In Closet(s)
- Level: Second
- Dimensions: 18 x 16
Bedroom
- Features: Ceiling Fan(s), En Suite Bathroom
- Level: Second
- Dimensions: 15 x 14
Dining room
- Level: First
- Dimensions: 12 x 10
Kitchen
- Features: Breakfast Bar, Built-in Features, Pantry, Stone Counters
- Level: First
- Dimensions: 7 x 6
Living room
- Features: Built-in Features, Ceiling Fan(s), Fireplace
- Level: First
- Dimensions: 13 x 14
Heating
- Electric
Cooling
- Central Air, Ceiling Fan(s)
Appliances
- Included: Some Gas Appliances, Dishwasher, Electric Oven, Disposal, Gas Range, Gas Water Heater, Ice Maker, Microwave, Plumbed For Gas, Refrigerator
Features
- Decorative/Designer Lighting Fixtures, Eat-in Kitchen, High Speed Internet, Loft, Open Floorplan, Cable TV
- Flooring: Carpet, Ceramic Tile, Hardwood
- Has basement: No
- Number of fireplaces: 1
- Fireplace features: Gas Log, Gas Starter
Interior area
- Total interior livable area: 1,632 sqft
Property
Parking
- Total spaces: 2
- Parking features: Door-Multi, Driveway, Epoxy Flooring, Garage Faces Front, Kitchen Level
- Attached garage spaces: 2
- Has uncovered spaces: Yes
Features
- Levels: Two
- Stories: 2
- Patio & porch: Patio
- Pool features: In Ground, Pool, Community
- Fencing: Privacy,Wood
Lot
- Size: 2,221 sqft
Details
- Parcel number: 00157800130050000
Construction
Type & style
- Home type: Townhouse
- Architectural style: Contemporary/Modern
- Property subtype: Townhouse
- Attached to another structure: Yes
Materials
- Brick, Stucco
- Foundation: Slab
- Roof: Composition
Condition
- Year built: 1998
Utilities & green energy
- Sewer: Public Sewer
- Water: Public
- Utilities for property: Natural Gas Available, Sewer Available, Separate Meters, Water Available, Cable Available
Community & neighborhood
Security
- Security features: Security System
Community
- Community features: Pool, Community Mailbox
Location
- Region: Dallas
- Subdivision: Parklawn
HOA & financial
HOA
- Has HOA: Yes
- HOA fee: $465 monthly
- Services included: All Facilities, Association Management, Maintenance Grounds
- Association name: Goodwin and Company
- Association phone: 972-362-4264
Other
Other facts
- Listing terms: Cash,Conventional
Price history
| Date | Event | Price |
|---|---|---|
| 7/2/2025 | Sold | -- |
Source: NTREIS #20818421 | ||
| 6/15/2025 | Pending sale | $639,000$392/sqft |
Source: NTREIS #20818421 | ||
| 6/7/2025 | Contingent | $639,000$392/sqft |
Source: NTREIS #20818421 | ||
| 5/23/2025 | Price change | $639,000-3%$392/sqft |
Source: NTREIS #20818421 | ||
| 4/14/2025 | Price change | $659,000-2.9%$404/sqft |
Source: NTREIS #20818421 | ||
Public tax history
| Year | Property taxes | Tax assessment |
|---|---|---|
| 2024 | $4,150 +3.5% | $600,560 +17.1% |
| 2023 | $4,009 -32% | $512,820 |
| 2022 | $5,895 +2.9% | $512,820 +25.7% |
Find assessor info on the county website
Neighborhood: 75219
Nearby schools
GreatSchools rating
- 4/10Ben Milam Elementary SchoolGrades: PK-5Distance: 1.1 mi
- 5/10Alex W Spence Talented/Gifted AcademyGrades: 6-8Distance: 1.5 mi
- 4/10North Dallas High SchoolGrades: 9-12Distance: 1.1 mi
Schools provided by the listing agent
- Elementary: Milam
- Middle: Spence
- High: North Dallas
- District: Dallas ISD
Source: NTREIS. This data may not be complete. We recommend contacting the local school district to confirm school assignments for this home.
Get a cash offer in 3 minutes
Find out how much your home could sell for in as little as 3 minutes with a no-obligation cash offer.
Estimated market value
$615,500
Get a cash offer in 3 minutes
Find out how much your home could sell for in as little as 3 minutes with a no-obligation cash offer.
Estimated market value
$615,500


