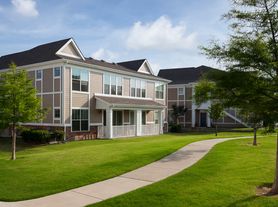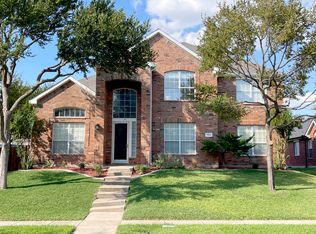Discover your dream home in Plano! This captivating 4-bedroom, 3-bathroom oasis, nestled in the coveted West Plano School District, welcomes you with open arms. Step into this gorgeous home with a stunning pool and an inviting open floor plan, including a spacious kitchen boasting granite countertops, a gas cooktop, and stainless steel appliances. The family room offers serene views of the backyard retreat, while the private study provides the perfect space for work or study. With a convenient split-bedroom layout, custom California Closet in the primary, full-size utility room, and 2-car attached garage, this home seamlessly blends comfort and functionality. Don't miss the chance to make this Plano paradise your own schedule your viewing today! Rent includes weekly pool maintenance, lawn service, outdoor pest control and twice yearly HVAC assessment and filter replacement.
Presented BY: Better Homes & Gardens, Winans (BHGW01)
Listing Agent: Tamila Fathi (0780446)
1-Year or longer
House for rent
$3,350/mo
4312 Helston Dr, Plano, TX 75024
4beds
2,383sqft
Price may not include required fees and charges.
Single family residence
Available now
Cats, small dogs OK
Air conditioner, central air
Hookups laundry
Attached garage parking
Forced air
What's special
Open floor planStainless steel appliancesCustom california closetGranite countertopsPrivate studySpacious kitchenFull-size utility room
- 1 day |
- -- |
- -- |
Travel times
Looking to buy when your lease ends?
Consider a first-time homebuyer savings account designed to grow your down payment with up to a 6% match & a competitive APY.
Facts & features
Interior
Bedrooms & bathrooms
- Bedrooms: 4
- Bathrooms: 3
- Full bathrooms: 3
Heating
- Forced Air
Cooling
- Air Conditioner, Central Air
Appliances
- Included: Dishwasher, Oven, WD Hookup
- Laundry: Hookups
Features
- WD Hookup
- Flooring: Carpet, Hardwood, Tile
Interior area
- Total interior livable area: 2,383 sqft
Property
Parking
- Parking features: Attached
- Has attached garage: Yes
- Details: Contact manager
Features
- Exterior features: Heating included in rent, Heating system: Forced Air, Lawn Care included in rent, Pest Control included in rent
Details
- Parcel number: R332800G00401
Construction
Type & style
- Home type: SingleFamily
- Property subtype: Single Family Residence
Community & HOA
Location
- Region: Plano
Financial & listing details
- Lease term: 1 Year
Price history
| Date | Event | Price |
|---|---|---|
| 11/3/2025 | Listed for rent | $3,350-1.5%$1/sqft |
Source: Zillow Rentals | ||
| 6/24/2024 | Listing removed | -- |
Source: Zillow Rentals | ||
| 6/14/2024 | Listed for rent | $3,400+21.4%$1/sqft |
Source: Zillow Rentals | ||
| 9/30/2020 | Listing removed | $2,800$1/sqft |
Source: Ebby Halliday, REALTORS #14440361 | ||
| 9/24/2020 | Listed for rent | $2,800$1/sqft |
Source: Ebby Halliday, REALTORS #14440361 | ||

