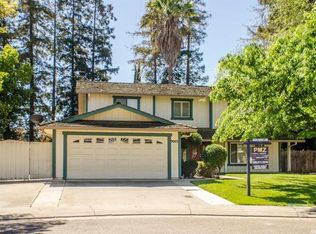Open House Saturday 10/18/2025 from 1:00pm - 2:00pm.
Beautiful Brookside house in Desirable area and gated community. Come and take a look at this beautiful home. Large, beautifully landscaped backyard, fresh paint all over the house, master bedroom with patio access upstairs, a cook's kitchen and open floor plan all in a private gated Brookside neighborhood on a cul-de-sac. Dog Friendly. No Smoking.
Lease Terms and Application:
- Lease Terms: 12 months, available for move-in now
- Application Fee: $55 per applicant
- Security Deposit: Equal to 1x the monthly rent based upon approved credit
- Qualifications: Renters should have a minimum credit score of 680 or above
- The gross income, from any and all eligible sources of income, of at least 3x the monthly rent
- Lease Start: Preference will be given to applicants with the earliest start date
- Please view our statement of Rental Policy for further details
- Renters Insurance with pet coverage is required.
- Dogs: The list of domestic dog breeds that are restricted includes: American Pit Bull Terriers, Rottweilers, Staffordshire Terriers, and any dog that has a percentage or mix of any of those breeds. Any canines other than domestic dogs (wolves, coyotes, dingoes, jackals, etc.) and any hybrids of them are not permitted.
Tenant pays for all the Utilities - Electric, Water, Gas, Garbage and Sewer and $110 for landscaping.
House for rent
$2,550/mo
4312 Heritage Pl, Stockton, CA 95219
4beds
1,926sqft
Price may not include required fees and charges.
Single family residence
Available now
Dogs OK
Air conditioner, central air, ceiling fan
In unit laundry
Forced air, fireplace
What's special
Large beautifully landscaped backyardOpen floor planBeautiful brookside house
- 63 days |
- -- |
- -- |
Zillow last checked: 12 hours ago
Listing updated: December 03, 2025 at 08:36pm
Travel times
Looking to buy when your lease ends?
Consider a first-time homebuyer savings account designed to grow your down payment with up to a 6% match & a competitive APY.
Facts & features
Interior
Bedrooms & bathrooms
- Bedrooms: 4
- Bathrooms: 3
- Full bathrooms: 2
- 1/2 bathrooms: 1
Rooms
- Room types: Breakfast Nook, Dining Room, Family Room, Master Bath, Office
Heating
- Forced Air, Fireplace
Cooling
- Air Conditioner, Central Air, Ceiling Fan
Appliances
- Included: Dishwasher, Disposal, Dryer, Freezer, Microwave, Oven, Range Oven, Refrigerator, Washer
- Laundry: In Unit
Features
- Ceiling Fan(s), Walk-In Closet(s)
- Flooring: Carpet, Hardwood
- Windows: Double Pane Windows
- Has fireplace: Yes
Interior area
- Total interior livable area: 1,926 sqft
Property
Parking
- Details: Contact manager
Features
- Exterior features: Balcony, Electricity not included in rent, Garbage not included in rent, Garden, Gas not included in rent, Heating system: Forced Air, Lawn, Living room, Secured entry, Sewage not included in rent, Sprinkler System, Water not included in rent
- Has private pool: Yes
- Fencing: Fenced Yard
Details
- Parcel number: 116430530000
Construction
Type & style
- Home type: SingleFamily
- Property subtype: Single Family Residence
Condition
- Year built: 2000
Community & HOA
Community
- Security: Gated Community
HOA
- Amenities included: Pool
Location
- Region: Stockton
Financial & listing details
- Lease term: 1 Year
Price history
| Date | Event | Price |
|---|---|---|
| 12/4/2025 | Price change | $2,550-1.9%$1/sqft |
Source: Zillow Rentals | ||
| 10/3/2025 | Listed for rent | $2,600+4.2%$1/sqft |
Source: Zillow Rentals | ||
| 9/20/2024 | Listing removed | $2,495$1/sqft |
Source: Zillow Rentals | ||
| 9/3/2024 | Price change | $2,495-7.4%$1/sqft |
Source: Zillow Rentals | ||
| 8/9/2024 | Listed for rent | $2,695$1/sqft |
Source: Zillow Rentals | ||

