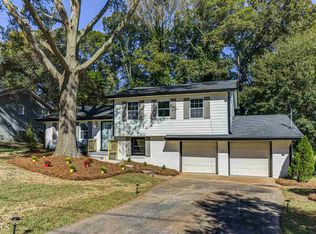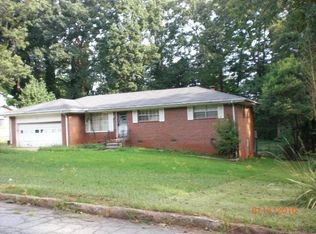Closed
$215,000
4312 Pleasant Forest Dr, Decatur, GA 30034
4beds
--sqft
Single Family Residence
Built in 1968
0.35 Acres Lot
$213,500 Zestimate®
$--/sqft
$1,902 Estimated rent
Home value
$213,500
$199,000 - $231,000
$1,902/mo
Zestimate® history
Loading...
Owner options
Explore your selling options
What's special
Welcome to this charming 4-bedroom, 2-bathroom home, ideally located in a serene and peaceful neighborhood. The spacious layout of this inviting property is perfect for both relaxation and entertaining. The kitchen boasts sleek stone countertops and high-end appliances, making it a cook's dream. Ceiling fans are thoughtfully installed throughout the home to ensure comfort in every room. Step outside to discover a large, fenced backyard that offers both privacy and a fantastic space for outdoor gatherings. Additionally, the property includes a convenient garage, perfect for extra storage or parking. DonCOt miss the chance to call this beautiful house your new home!
Zillow last checked: 8 hours ago
Listing updated: October 21, 2025 at 06:26pm
Listed by:
Christopher Wallace 470-447-0553,
Mainstay Brokerage
Bought with:
Yoety Caballero, 440247
Keller Williams Chattahoochee
Source: GAMLS,MLS#: 10447672
Facts & features
Interior
Bedrooms & bathrooms
- Bedrooms: 4
- Bathrooms: 2
- Full bathrooms: 2
- Main level bathrooms: 2
- Main level bedrooms: 4
Heating
- Forced Air
Cooling
- Central Air
Appliances
- Included: Dishwasher, Microwave, Refrigerator
- Laundry: Other
Features
- Other
- Flooring: Vinyl
- Windows: Window Treatments
- Basement: Dirt Floor
- Has fireplace: No
- Common walls with other units/homes: No Common Walls
Interior area
- Total structure area: 0
- Finished area above ground: 0
- Finished area below ground: 0
Property
Parking
- Total spaces: 4
- Parking features: Garage
- Has garage: Yes
Features
- Levels: One
- Stories: 1
- Exterior features: Other
- Fencing: Chain Link
- Body of water: None
Lot
- Size: 0.35 Acres
- Features: Other
Details
- Parcel number: 15 127 01 091
- Special conditions: As Is
Construction
Type & style
- Home type: SingleFamily
- Architectural style: Traditional
- Property subtype: Single Family Residence
Materials
- Brick
- Roof: Composition
Condition
- Resale
- New construction: No
- Year built: 1968
Utilities & green energy
- Sewer: Public Sewer
- Water: Public
- Utilities for property: Water Available
Community & neighborhood
Security
- Security features: Smoke Detector(s)
Community
- Community features: None
Location
- Region: Decatur
- Subdivision: Eastwind Sub
HOA & financial
HOA
- Has HOA: No
- Services included: None
Other
Other facts
- Listing agreement: Exclusive Right To Sell
Price history
| Date | Event | Price |
|---|---|---|
| 10/20/2025 | Sold | $215,000 |
Source: | ||
| 9/2/2025 | Pending sale | $215,000 |
Source: | ||
| 7/19/2025 | Price change | $215,000-10.4% |
Source: | ||
| 6/25/2025 | Price change | $240,000-4% |
Source: | ||
| 4/10/2025 | Price change | $250,000-3.8% |
Source: | ||
Public tax history
| Year | Property taxes | Tax assessment |
|---|---|---|
| 2025 | -- | $105,800 |
| 2024 | $5,045 +1% | $105,800 |
| 2023 | $4,994 +13% | $105,800 +13% |
Find assessor info on the county website
Neighborhood: 30034
Nearby schools
GreatSchools rating
- 2/10Browns Mill Elementary SchoolGrades: PK-5Distance: 2.5 mi
- 6/10Chapel Hill Middle SchoolGrades: 6-8Distance: 1.9 mi
- 4/10Southwest Dekalb High SchoolGrades: 9-12Distance: 0.9 mi
Schools provided by the listing agent
- Elementary: Browns Mill
- Middle: Chapel Hill
- High: Southwest Dekalb
Source: GAMLS. This data may not be complete. We recommend contacting the local school district to confirm school assignments for this home.
Get a cash offer in 3 minutes
Find out how much your home could sell for in as little as 3 minutes with a no-obligation cash offer.
Estimated market value
$213,500

