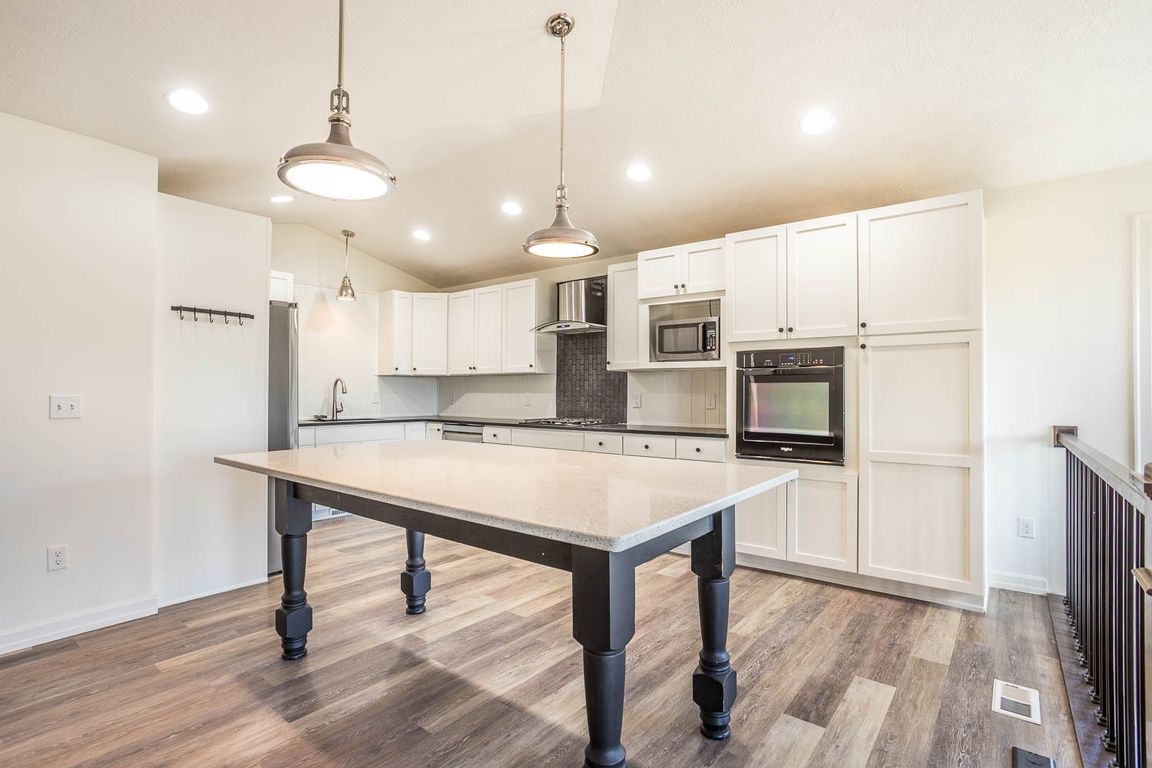
For salePrice cut: $13K (11/19)
$599,900
5beds
3,046sqft
4312 S Alpine Ave, Sioux Falls, SD 57110
5beds
3,046sqft
Single family residence
Built in 2017
0.32 Acres
3 Garage spaces
$197 price/sqft
What's special
Large family roomGourmet kitchenCustom wet barLayout designed for connectionAmple storageGranite countertopsCovered patio
Welcome to Your Dream Entertainer’s Paradise! Step into this stunning 5-bedroom, 3-bath walk-out ranch where comfort meets class and entertaining is effortless. Nestled in a desirable neighborhood, this home offers a perfect blend of open-concept living, functional design, and stylish finishes that make it ideal for both everyday living and hosting unforgettable ...
- 27 days |
- 2,089 |
- 56 |
Source: Realtor Association of the Sioux Empire,MLS#: 22508142
Travel times
Family Room
Kitchen
Primary Bedroom
Zillow last checked: 8 hours ago
Listing updated: November 18, 2025 at 05:02pm
Listed by:
Jared D McCoy,
Berkshire Hathaway HomeServices Midwest Realty - Sioux Falls
Source: Realtor Association of the Sioux Empire,MLS#: 22508142
Facts & features
Interior
Bedrooms & bathrooms
- Bedrooms: 5
- Bathrooms: 3
- Full bathrooms: 1
- 3/4 bathrooms: 2
Primary bedroom
- Description: Walk in closet, Ensuite
- Level: Main
- Area: 225
- Dimensions: 15 x 15
Bedroom 2
- Level: Main
- Area: 120
- Dimensions: 10 x 12
Bedroom 3
- Level: Main
- Area: 120
- Dimensions: 10 x 12
Bedroom 4
- Level: Basement
- Area: 120
- Dimensions: 12 x 10
Bedroom 5
- Level: Basement
- Area: 192
- Dimensions: 12 x 16
Dining room
- Level: Main
- Area: 209
- Dimensions: 11 x 19
Family room
- Description: Walkout, fireplace and bar
- Level: Basement
- Area: 1014
- Dimensions: 39 x 26
Kitchen
- Level: Main
- Area: 209
- Dimensions: 11 x 19
Living room
- Description: Fireplace and slider to covered deck
- Level: Main
- Area: 500
- Dimensions: 20 x 25
Heating
- Natural Gas
Cooling
- Central Air
Appliances
- Included: Electric Range, Microwave, Dishwasher, Disposal, Refrigerator, Washer, Dryer
Features
- Master Downstairs, Vaulted Ceiling(s), Master Bath, Main Floor Laundry, Wet Bar, 3+ Bedrooms Same Level
- Flooring: Carpet, Tile
- Basement: Full
- Number of fireplaces: 2
- Fireplace features: Gas
Interior area
- Total interior livable area: 3,046 sqft
- Finished area above ground: 1,568
- Finished area below ground: 1,478
Property
Parking
- Total spaces: 3
- Parking features: Concrete
- Garage spaces: 3
Features
- Patio & porch: Deck, Patio, Covered Patio
- Fencing: Partial
Lot
- Size: 0.32 Acres
- Dimensions: 76x189
- Features: City Lot, Walk-Out
Details
- Additional structures: Shed(s)
- Parcel number: 86934
Construction
Type & style
- Home type: SingleFamily
- Architectural style: Ranch
- Property subtype: Single Family Residence
Materials
- Brick, Hard Board
- Roof: Composition
Condition
- Year built: 2017
Utilities & green energy
- Sewer: Public Sewer
- Water: Public
Community & HOA
Community
- Subdivision: Prairie Gardens Addn
HOA
- Has HOA: No
Location
- Region: Sioux Falls
Financial & listing details
- Price per square foot: $197/sqft
- Tax assessed value: $504,300
- Annual tax amount: $6,808
- Date on market: 10/24/2025
- Road surface type: Curb and Gutter