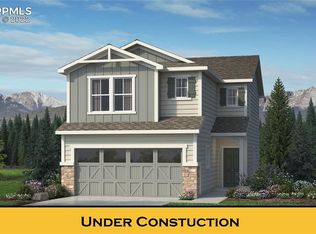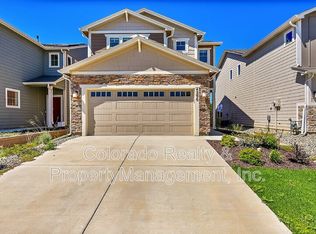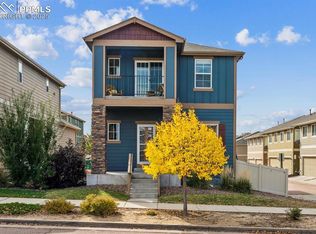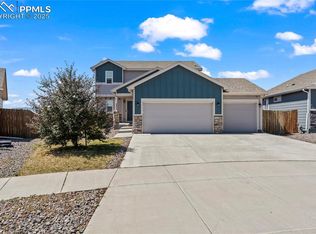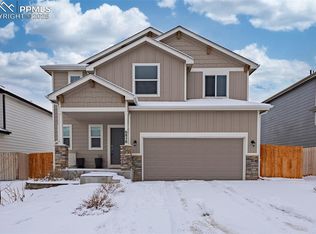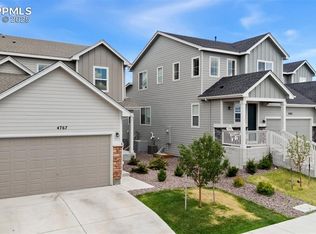Beautifully designed and impeccably maintained, this 4-bedroom, 3-bath, 2-car garage home is located in the highly sought-after Chapel Heights community. Boasting the popular Challenger Vancouver floor plan, this residence offers a thoughtfully designed layout with a main-level primary suite for ultimate comfort and convenience. From the moment you step inside, you’ll notice the immaculate condition of the home, with fresh, modern touches throughout. The open-concept main level showcases stylish LVP flooring, a spacious living area filled with natural light, and a large kitchen island—perfect for entertaining or everyday living. The kitchen features all-new hardware and a sleek new faucet that adds a touch of contemporary elegance to the space. Every corner of this home reflects pride of ownership, with clean lines, fresh finishes, and well-maintained interiors. All new light fixtures throughout the home enhance the bright, welcoming ambiance, while thoughtful upgrades elevate the overall aesthetic. Outside, enjoy an extended side yard with a custom sidewalk—ideal for outdoor gatherings, play space, or simply enjoying the extra room. Year-round comfort is ensured with central A/C, and the Chapel Hills Metro District provides added convenience with covenant enforcement, snow and trash removal, and access to fantastic community amenities including a fitness center and playground. Perfectly positioned near both the Powers and Academy corridors, this home offers easy access to I-25, military bases, schools, shopping, dining, outdoor recreation, and more. This is a rare opportunity to own a truly move-in-ready home that combines modern updates, impeccable cleanliness, and a prime location—don’t miss it!
For sale
Price cut: $5K (11/17)
$484,000
4312 Samaritan Loop, Colorado Springs, CO 80916
4beds
2,358sqft
Est.:
Single Family Residence
Built in 2023
5,453.71 Square Feet Lot
$-- Zestimate®
$205/sqft
$-- HOA
What's special
Modern updatesStylish lvp flooringSleek new faucetBright welcoming ambianceFresh finishesFresh modern touchesClean lines
- 119 days |
- 339 |
- 34 |
Zillow last checked: 8 hours ago
Listing updated: November 16, 2025 at 10:42pm
Listed by:
Jessica Martinez 719-648-7308,
HomeSmart
Source: Pikes Peak MLS,MLS#: 7422385
Tour with a local agent
Facts & features
Interior
Bedrooms & bathrooms
- Bedrooms: 4
- Bathrooms: 3
- Full bathrooms: 2
- 1/2 bathrooms: 1
Other
- Level: Main
- Area: 168 Square Feet
- Dimensions: 14 x 12
Heating
- Forced Air, Natural Gas
Cooling
- Central Air
Appliances
- Included: Dishwasher, Microwave, Refrigerator
- Laundry: Electric Hook-up, Main Level
Features
- Flooring: Carpet, Luxury Vinyl
- Has basement: No
- Has fireplace: No
- Fireplace features: None
Interior area
- Total structure area: 2,358
- Total interior livable area: 2,358 sqft
- Finished area above ground: 2,358
- Finished area below ground: 0
Video & virtual tour
Property
Parking
- Total spaces: 2
- Parking features: Attached, Even with Main Level, Workshop in Garage, Concrete Driveway
- Attached garage spaces: 2
Features
- Levels: Two
- Stories: 2
- Patio & porch: Concrete
- Has view: Yes
- View description: City, Mountain(s)
Lot
- Size: 5,453.71 Square Feet
- Features: Near Fire Station, Near Hospital, Near Park, Near Public Transit, Near Schools, Near Shopping Center, Landscaped
Details
- Parcel number: 6423204075
Construction
Type & style
- Home type: SingleFamily
- Property subtype: Single Family Residence
Materials
- Other, Frame
- Foundation: Slab
- Roof: Composite Shingle
Condition
- Existing Home
- New construction: No
- Year built: 2023
Details
- Builder name: Champion Homes
Utilities & green energy
- Water: Municipal
- Utilities for property: Cable Available, Electricity Connected, Natural Gas Connected, Phone Available
Community & HOA
Community
- Features: Community Center, Fitness Center, Playground, Green Areas, Recreation Room
- Security: Smart Home Security System
Location
- Region: Colorado Springs
Financial & listing details
- Price per square foot: $205/sqft
- Tax assessed value: $500,462
- Annual tax amount: $3,359
- Date on market: 8/15/2025
- Listing terms: Assumable,Cash,Conventional,FHA,VA Loan
- Electric utility on property: Yes
Estimated market value
Not available
Estimated sales range
Not available
Not available
Price history
Price history
| Date | Event | Price |
|---|---|---|
| 11/17/2025 | Price change | $484,000-1%$205/sqft |
Source: | ||
| 8/15/2025 | Listed for sale | $489,000+4.5%$207/sqft |
Source: | ||
| 6/14/2023 | Sold | $468,000-4%$198/sqft |
Source: | ||
| 4/3/2023 | Listed for sale | $487,258$207/sqft |
Source: | ||
Public tax history
Public tax history
| Year | Property taxes | Tax assessment |
|---|---|---|
| 2024 | $2,444 +740.9% | $33,530 +192.8% |
| 2023 | $291 -5.5% | $11,450 +294.8% |
| 2022 | $308 | $2,900 |
Find assessor info on the county website
BuyAbility℠ payment
Est. payment
$2,673/mo
Principal & interest
$2339
Home insurance
$169
Property taxes
$165
Climate risks
Neighborhood: Southeast Colorado Springs
Nearby schools
GreatSchools rating
- 3/10Wildflower Elementary SchoolGrades: PK-5Distance: 0.5 mi
- 3/10Panorama Middle SchoolGrades: 6-8Distance: 1.2 mi
- 2/10Sierra High SchoolGrades: 9-12Distance: 1.3 mi
Schools provided by the listing agent
- District: Harrison-2
Source: Pikes Peak MLS. This data may not be complete. We recommend contacting the local school district to confirm school assignments for this home.
- Loading
- Loading
