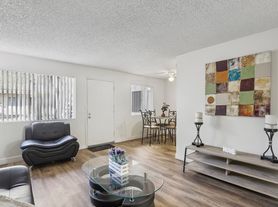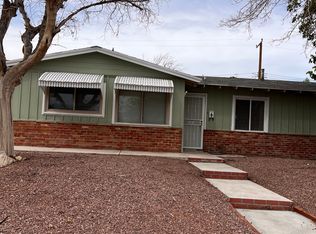Welcome to your single story, 4 BED, 2 BATH home located close to grocery, shopping, restaurants, interstate, and the Strip! Open floor plan with a large living room area. Kitchen has an island and lots of custom cabinet space. The primary bedroom has backyard access with a walk in closet and an attached bathroom with an updated shower. Backyard has a lot of open space with a covered patio. Schedule a showing today! FEATURES: 4 bedrooms, 2 bathrooms, 2 Car Garage. APPLIANCES: Microwave, Stove, Refrigerator, Dishwasher, Washer and Dryer. TENANT IS RESPONSIBLE FOR: Electric, Gas, Water. $55 Monthly Sewer and Trash. Lawn Care. $39.95 Monthly charge for Resident Benefit Package, which includes your required rental insurance. PETS ARE ALLOWED ON A CASE-BY-CASE BASIS. $300 Non-refundable, one time, pet fee (per pet). $30 per Pet pet fee per pet. $250 Nonrefundable Setup Fee if approved. Property will be managed by Home365 Property Management Company.
The data relating to real estate for sale on this web site comes in part from the INTERNET DATA EXCHANGE Program of the Greater Las Vegas Association of REALTORS MLS. Real estate listings held by brokerage firms other than this site owner are marked with the IDX logo.
Information is deemed reliable but not guaranteed.
Copyright 2022 of the Greater Las Vegas Association of REALTORS MLS. All rights reserved.
House for rent
$2,100/mo
4312 San Angelo Ave, Las Vegas, NV 89102
4beds
1,530sqft
Price may not include required fees and charges.
Singlefamily
Available now
Cats, dogs OK
Central air, electric, ceiling fan
In unit laundry
2 Attached garage spaces parking
-- Heating
What's special
Covered patioSingle storyOpen floor planKitchen has an islandWalk in closet
- 27 days
- on Zillow |
- -- |
- -- |
Travel times
Renting now? Get $1,000 closer to owning
Unlock a $400 renter bonus, plus up to a $600 savings match when you open a Foyer+ account.
Offers by Foyer; terms for both apply. Details on landing page.
Facts & features
Interior
Bedrooms & bathrooms
- Bedrooms: 4
- Bathrooms: 2
- Full bathrooms: 2
Cooling
- Central Air, Electric, Ceiling Fan
Appliances
- Included: Dishwasher, Disposal, Dryer, Microwave, Oven, Refrigerator, Stove, Washer
- Laundry: In Unit
Features
- Bedroom on Main Level, Ceiling Fan(s), Primary Downstairs, Walk In Closet, Window Treatments
- Flooring: Laminate, Tile
Interior area
- Total interior livable area: 1,530 sqft
Property
Parking
- Total spaces: 2
- Parking features: Attached, Garage, Private, Covered
- Has attached garage: Yes
- Details: Contact manager
Features
- Stories: 1
- Exterior features: Contact manager
Details
- Parcel number: 16207515036
Construction
Type & style
- Home type: SingleFamily
- Property subtype: SingleFamily
Condition
- Year built: 1969
Community & HOA
Location
- Region: Las Vegas
Financial & listing details
- Lease term: Contact For Details
Price history
| Date | Event | Price |
|---|---|---|
| 9/19/2025 | Price change | $2,100-10.6%$1/sqft |
Source: LVR #2717129 | ||
| 9/8/2025 | Listed for rent | $2,350+17.5%$2/sqft |
Source: LVR #2717129 | ||
| 4/21/2022 | Listing removed | -- |
Source: Zillow Rental Network Premium | ||
| 4/12/2022 | Listed for rent | $2,000+14.4%$1/sqft |
Source: Zillow Rental Network Premium | ||
| 8/18/2020 | Listing removed | $1,749$1/sqft |
Source: Home 365 Las Vegas, LLC | ||

