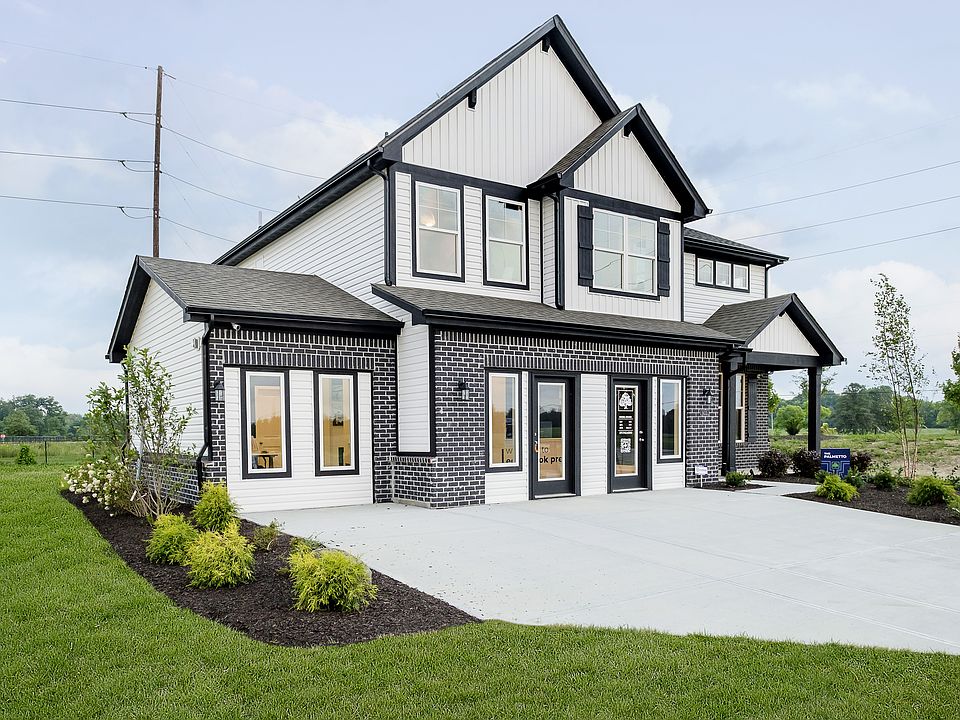As you step through the large open foyer of the Spruce, you will quickly understand why this has become Arbor's top selling floorplan. With plenty of options, this floorplan allows you to experience flexibility without the price tag. With this 5 bedroom home, plus loft area - you can really transform the Spruce into your ideal home based on your needs and lifestyle. Not only do these features make the Spruce our top seller, but the open concept kitchen and living space creates the perfect area for entertaining your family and friends during any holiday or event!
Active
$334,995
4312 Sedgewick Ct, Columbus, IN 47201
5beds
2,495sqft
Residential, Single Family Residence
Built in 2025
10,018.8 Square Feet Lot
$-- Zestimate®
$134/sqft
$32/mo HOA
What's special
Loft areaLiving spaceLarge open foyerOpen concept kitchen
Call: (930) 207-3874
- 5 days |
- 223 |
- 13 |
Zillow last checked: 8 hours ago
Listing updated: November 05, 2025 at 06:20pm
Listing Provided by:
Alison McConnell 317-460-5377,
Ridgeline Realty, LLC
Source: MIBOR as distributed by MLS GRID,MLS#: 22071305
Travel times
Schedule tour
Select your preferred tour type — either in-person or real-time video tour — then discuss available options with the builder representative you're connected with.
Open houses
Facts & features
Interior
Bedrooms & bathrooms
- Bedrooms: 5
- Bathrooms: 3
- Full bathrooms: 3
- Main level bathrooms: 1
- Main level bedrooms: 1
Primary bedroom
- Level: Upper
- Area: 306 Square Feet
- Dimensions: 18x17
Bedroom 2
- Level: Upper
- Area: 120 Square Feet
- Dimensions: 12x10
Bedroom 3
- Level: Upper
- Area: 110 Square Feet
- Dimensions: 11x10
Bedroom 4
- Level: Upper
- Area: 121 Square Feet
- Dimensions: 11x11
Bedroom 5
- Level: Main
- Area: 120 Square Feet
- Dimensions: 12x10
Breakfast room
- Level: Main
- Area: 120 Square Feet
- Dimensions: 12x10
Foyer
- Level: Main
- Area: 99 Square Feet
- Dimensions: 11x9
Great room
- Level: Main
- Area: 289 Square Feet
- Dimensions: 17x17
Kitchen
- Level: Main
- Area: 112 Square Feet
- Dimensions: 14x8
Loft
- Level: Upper
- Area: 180 Square Feet
- Dimensions: 15x12
Heating
- Natural Gas, High Efficiency (90%+ AFUE )
Cooling
- Central Air
Appliances
- Included: Dishwasher, Disposal, Microwave, Electric Oven
Features
- Double Vanity, Breakfast Bar, Kitchen Island, Entrance Foyer, Eat-in Kitchen, Wired for Data, Pantry, Walk-In Closet(s)
- Has basement: No
Interior area
- Total structure area: 2,495
- Total interior livable area: 2,495 sqft
Property
Parking
- Total spaces: 2
- Parking features: Attached
- Attached garage spaces: 2
Features
- Levels: Two
- Stories: 2
- Patio & porch: Covered
Lot
- Size: 10,018.8 Square Feet
Details
- Parcel number: 039510110003200005
- Horse amenities: None
Construction
Type & style
- Home type: SingleFamily
- Architectural style: Traditional
- Property subtype: Residential, Single Family Residence
Materials
- Vinyl With Brick
- Foundation: Slab
Condition
- New Construction
- New construction: Yes
- Year built: 2025
Details
- Builder name: Arbor Homes
Utilities & green energy
- Water: Public
Community & HOA
Community
- Subdivision: Abbey Commons
HOA
- Has HOA: Yes
- HOA fee: $385 annually
Location
- Region: Columbus
Financial & listing details
- Price per square foot: $134/sqft
- Annual tax amount: $2,770
- Date on market: 11/1/2025
- Cumulative days on market: 6 days
About the community
Nestled in the heart of Bartholomew County, Abbey Commons is free from the hustle and bustle of the big city. While offering a short commute to downtown Indianapolis or Louisville, Kentucky, this new build community is surrounded by parks, making it the perfect location for homeowners wanting to get out into nature and explore southern Indiana.
Bartholomew County New Home Gem
Within the Bartholomew Consolidated School Corporation, Abbey Commons is located just minutes from the area's best shopping, dining, schools, and entertainment. The incredible restaurants in downtown Columbus will quickly become a staple in your house, like Gramz Bakery, Lucabe Coffee Co. and ZwanzigZ Pizza & Brewing. Interested in the latest fashion trends? Visit the nearby Indiana Premium Outlets for all your shopping needs!
This community offers a selection of spacious, one- and two-story homes built with quality to celebrate life's best moments, including corner and cul-de-sac homesites! Choose from desirable upgrades including stainless steel kitchen appliances, quartz countertops, luxury vinyl plank flooring, spa-style baths and so much more.
Visit and tour our Spruce, Chestnut, and Norway model homes to see if Abbey Commons is right for you!
Source: Arbor Homes

