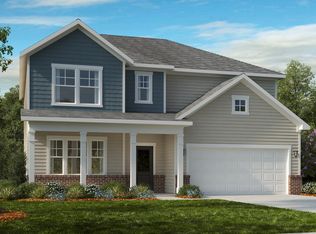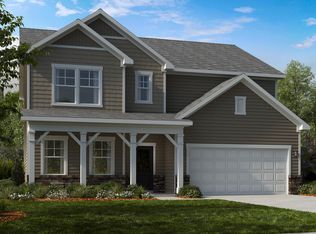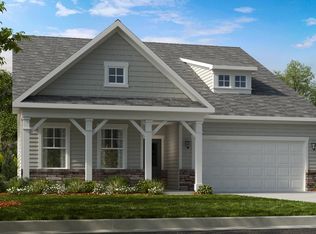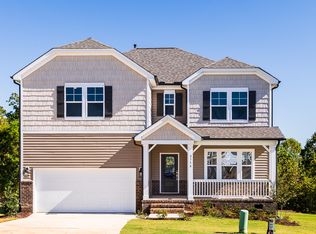Sold for $593,000 on 05/17/23
$593,000
4312 Valley Crest Ln, Fuquay Varina, NC 27526
5beds
3,049sqft
SingleFamily
Built in 2023
7,405 Square Feet Lot
$586,500 Zestimate®
$194/sqft
$2,821 Estimated rent
Home value
$586,500
$557,000 - $616,000
$2,821/mo
Zestimate® history
Loading...
Owner options
Explore your selling options
What's special
REPRESENTATIVE PHOTOS ADDED. May Completion! Walk into the open foyer of the Hamilton and be welcomed by a sizable dining room. The kitchen island overlooks the spacious family and breakfast area. The first floor accompanies a guest suite, powder room and drop zone. Upstairs you will find an oversized loft for your family to enjoy. While an owner's suite awaits you with two walk-in closets and a gorgeous owner's bath with both a tub and shower! Three secondary bedrooms provide the space your visitors will love! Structural options added at 4312 Valley Crest Lane include: gourmet kitchen, butler's pantry, first floor suite, fireplace, bench at entry, sunroom, additional windows, tray ceilings, additional sink at secondary bath 3, tub and shower at owner's entry. MLS # 2491966
Facts & features
Interior
Bedrooms & bathrooms
- Bedrooms: 5
- Bathrooms: 4
- Full bathrooms: 4
Heating
- Forced air
Features
- Has fireplace: Yes
Interior area
- Total interior livable area: 3,049 sqft
Property
Parking
- Total spaces: 2
Features
- Exterior features: Other
Lot
- Size: 7,405 sqft
Details
- Parcel number: 0688047102
Construction
Type & style
- Home type: SingleFamily
- Architectural style: Conventional
Condition
- Year built: 2023
Community & neighborhood
Location
- Region: Fuquay Varina
Price history
| Date | Event | Price |
|---|---|---|
| 5/17/2023 | Sold | $593,000-4.8%$194/sqft |
Source: Public Record | ||
| 2/17/2023 | Price change | $623,079+2.5%$204/sqft |
Source: | ||
| 1/24/2023 | Listed for sale | $607,829$199/sqft |
Source: | ||
Public tax history
| Year | Property taxes | Tax assessment |
|---|---|---|
| 2025 | $5,237 +0.4% | $596,154 |
| 2024 | $5,215 +464.4% | $596,154 +617.4% |
| 2023 | $924 | $83,100 |
Find assessor info on the county website
Neighborhood: 27526
Nearby schools
GreatSchools rating
- 3/10Banks Road ElementaryGrades: PK-5Distance: 0.9 mi
- 8/10West Lake MiddleGrades: 6-8Distance: 3 mi
- 5/10Willow Spring HighGrades: 9-12Distance: 3.6 mi
Get a cash offer in 3 minutes
Find out how much your home could sell for in as little as 3 minutes with a no-obligation cash offer.
Estimated market value
$586,500
Get a cash offer in 3 minutes
Find out how much your home could sell for in as little as 3 minutes with a no-obligation cash offer.
Estimated market value
$586,500



