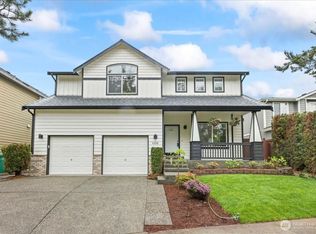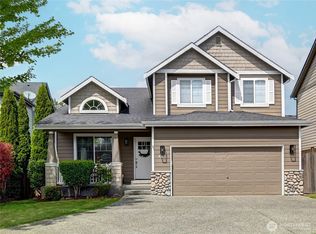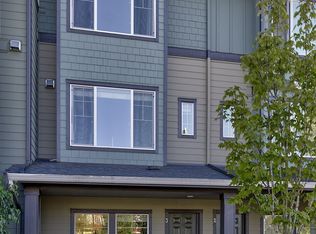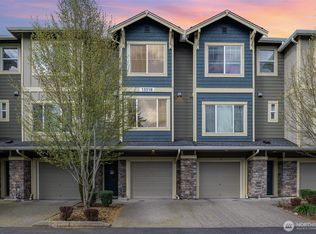Sold
Listed by:
Mike Garrett,
Marketplace Sotheby's Intl Rty,
Tanya Franzen-Garrett,
Marketplace Sotheby's Intl Rty
Bought with: Urban Pacific Real Estate
$1,015,000
4313 135th Place SE, Mill Creek, WA 98012
4beds
2,662sqft
Single Family Residence
Built in 2001
5,662.8 Square Feet Lot
$1,007,100 Zestimate®
$381/sqft
$3,734 Estimated rent
Home value
$1,007,100
$937,000 - $1.09M
$3,734/mo
Zestimate® history
Loading...
Owner options
Explore your selling options
What's special
Stunning home in Bluegrass Meadows is ready for you! The open layout & high ceilings in the two-story formal Living & Dining rooms create a luxurious feel, while the informal Family & Dining areas offer a more relaxed atmosphere. Newer Luxury Vinyl flooring, refaced kitchen cabinets & fresh interior paint make it move-in ready. 3 Beds upstairs & a 4th on the main level provides room for everyone. The Primary Bed features his-and-her closets w/custom built-ins, a vaulted ceiling, 5-piece bathroom, gas fireplace & an extra sitting room! Enjoy the 3 yr old composite deck for entertaining w/privacy & wildlife views of Penny Creek Nature Preserve, your back neighbor. Close to restaurants, bike trails, Buffalo Park, and top-rated schools & more!
Zillow last checked: 8 hours ago
Listing updated: August 13, 2024 at 10:32am
Offers reviewed: Jul 09
Listed by:
Mike Garrett,
Marketplace Sotheby's Intl Rty,
Tanya Franzen-Garrett,
Marketplace Sotheby's Intl Rty
Bought with:
Iolanthe Chan-McCarthy, 25574
Urban Pacific Real Estate
Source: NWMLS,MLS#: 2258213
Facts & features
Interior
Bedrooms & bathrooms
- Bedrooms: 4
- Bathrooms: 3
- Full bathrooms: 2
- 1/2 bathrooms: 1
- Main level bathrooms: 1
- Main level bedrooms: 1
Primary bedroom
- Level: Second
Bedroom
- Level: Second
Bedroom
- Level: Second
Bedroom
- Level: Main
Bathroom full
- Level: Second
Bathroom full
- Level: Second
Other
- Level: Main
Dining room
- Level: Main
Entry hall
- Level: Main
Family room
- Level: Main
Kitchen with eating space
- Level: Main
Living room
- Level: Main
Utility room
- Level: Main
Heating
- Fireplace(s), Forced Air
Cooling
- Central Air
Appliances
- Included: Dishwashers_, Dryer(s), GarbageDisposal_, Microwaves_, Refrigerators_, StovesRanges_, Washer(s), Dishwasher(s), Garbage Disposal, Microwave(s), Refrigerator(s), Stove(s)/Range(s), Water Heater: Gas, Water Heater Location: Garage
Features
- Bath Off Primary, Ceiling Fan(s), Dining Room, High Tech Cabling
- Flooring: Laminate, Vinyl, Carpet
- Windows: Double Pane/Storm Window
- Basement: None
- Number of fireplaces: 3
- Fireplace features: Gas, Main Level: 2, Upper Level: 1, Fireplace
Interior area
- Total structure area: 2,662
- Total interior livable area: 2,662 sqft
Property
Parking
- Total spaces: 3
- Parking features: Attached Garage
- Attached garage spaces: 3
Features
- Levels: Two
- Stories: 2
- Entry location: Main
- Patio & porch: Laminate, Wall to Wall Carpet, Bath Off Primary, Ceiling Fan(s), Double Pane/Storm Window, Dining Room, Fireplace (Primary Bedroom), High Tech Cabling, Security System, Vaulted Ceiling(s), Walk-In Closet(s), Fireplace, Water Heater
- Has view: Yes
- View description: Territorial
Lot
- Size: 5,662 sqft
- Features: Curbs, Dead End Street, Paved, Sidewalk, Cable TV, Deck, Fenced-Fully, Gas Available, High Speed Internet
- Topography: Level
Details
- Parcel number: 00918000003100
- Zoning description: Jurisdiction: City
- Special conditions: Standard
Construction
Type & style
- Home type: SingleFamily
- Architectural style: Traditional
- Property subtype: Single Family Residence
Materials
- Cement Planked
- Foundation: Poured Concrete
- Roof: Composition
Condition
- Very Good
- Year built: 2001
Utilities & green energy
- Electric: Company: Snohomish Co PUD
- Sewer: Sewer Connected, Company: Silver Lake
- Water: Public, Company: Silver Lake
Community & neighborhood
Security
- Security features: Security System
Community
- Community features: Playground, Trail(s)
Location
- Region: Mill Creek
- Subdivision: Mill Creek
HOA & financial
HOA
- HOA fee: $350 annually
Other
Other facts
- Listing terms: Cash Out,Conventional,FHA,VA Loan
- Cumulative days on market: 334 days
Price history
| Date | Event | Price |
|---|---|---|
| 8/6/2024 | Sold | $1,015,000-7.7%$381/sqft |
Source: | ||
| 7/11/2024 | Pending sale | $1,100,000$413/sqft |
Source: | ||
| 7/3/2024 | Listed for sale | $1,100,000+182.1%$413/sqft |
Source: | ||
| 10/31/2013 | Sold | $389,950+39.1%$146/sqft |
Source: | ||
| 5/17/2002 | Sold | $280,255$105/sqft |
Source: Public Record | ||
Public tax history
| Year | Property taxes | Tax assessment |
|---|---|---|
| 2024 | $8,133 +7.2% | $885,600 +5.7% |
| 2023 | $7,590 -8.3% | $838,000 -14.1% |
| 2022 | $8,274 +34% | $976,100 +43.3% |
Find assessor info on the county website
Neighborhood: 98012
Nearby schools
GreatSchools rating
- 7/10Penny Creek Elementary SchoolGrades: PK-5Distance: 0.3 mi
- 8/10Gateway Middle SchoolGrades: 6-8Distance: 1.7 mi
- 7/10Cascade High SchoolGrades: 9-12Distance: 4.1 mi
Schools provided by the listing agent
- Elementary: Penny Creek Elem
- Middle: Gateway Mid
Source: NWMLS. This data may not be complete. We recommend contacting the local school district to confirm school assignments for this home.

Get pre-qualified for a loan
At Zillow Home Loans, we can pre-qualify you in as little as 5 minutes with no impact to your credit score.An equal housing lender. NMLS #10287.
Sell for more on Zillow
Get a free Zillow Showcase℠ listing and you could sell for .
$1,007,100
2% more+ $20,142
With Zillow Showcase(estimated)
$1,027,242


