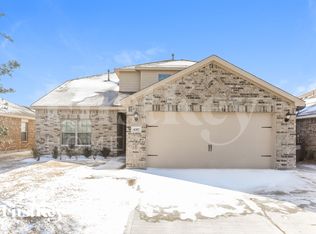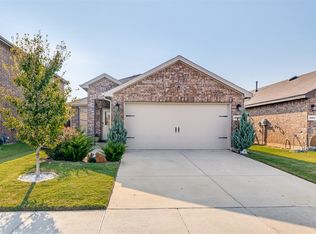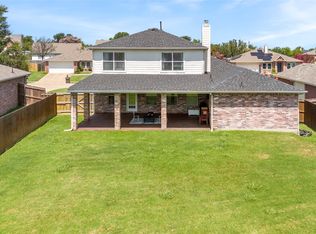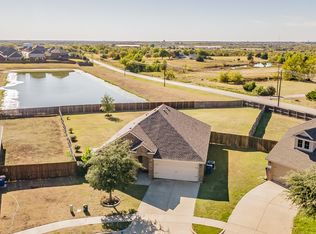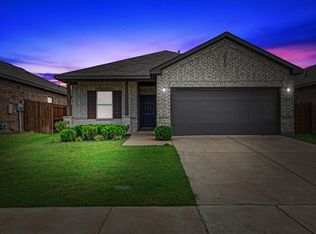VA ASSUMABLE LOAN 3.375%
Charming one store home in Windmill Farms Community located in Forney built in 2019. This property combines modern futures with functional open layout perfect for families, first time buyers or anyone looking for the ease of single level living. Enjoy a spacious light filled living room that flows seamlessly into the dining space and the kitchen that futures ample cabinetry, a spacious pantry, and an inviting breakfast bar. The Primary suite offers a private retreat complete with a large walk- in closet. Two additional bathrooms and 2nd full bath ensures there's room for everyone. In addition, with a study that can be used as an additional bedroom. Outside enjoy your own private oasis with a covered back patio and a fully fenced backyard perfect for relaxing or entertaining. Backing to a lush green belt with no backyard neighbors this home offers a perfect balance of comfort privacy and style.
For sale
Price cut: $10K (10/7)
$270,000
4313 Cat Tail Way, Forney, TX 75126
4beds
1,685sqft
Est.:
Single Family Residence
Built in 2019
6,011.28 Square Feet Lot
$265,100 Zestimate®
$160/sqft
$41/mo HOA
What's special
- 128 days |
- 96 |
- 6 |
Zillow last checked: 8 hours ago
Listing updated: November 19, 2025 at 01:04pm
Listed by:
Iris Parrish 0743863 469-515-4429,
Monument Realty 214-705-7827
Source: NTREIS,MLS#: 21029347
Tour with a local agent
Facts & features
Interior
Bedrooms & bathrooms
- Bedrooms: 4
- Bathrooms: 2
- Full bathrooms: 2
Primary bedroom
- Level: First
- Dimensions: 12 x 15
Bedroom
- Level: First
- Dimensions: 10 x 10
Dining room
- Level: First
- Dimensions: 14 x 13
Other
- Level: First
- Dimensions: 12 x 8
Other
- Level: First
- Dimensions: 10 x 9
Kitchen
- Level: First
- Dimensions: 11 x 7
Living room
- Level: First
- Dimensions: 14 x 20
Utility room
- Level: First
- Dimensions: 7 x 5
Appliances
- Included: Dishwasher, Gas Range, Microwave, Refrigerator
Features
- Eat-in Kitchen, Kitchen Island, Open Floorplan, Pantry
- Has basement: No
- Has fireplace: No
Interior area
- Total interior livable area: 1,685 sqft
Video & virtual tour
Property
Parking
- Total spaces: 2
- Parking features: Covered, Door-Single, Enclosed, Garage Faces Front, Garage, Garage Door Opener
- Attached garage spaces: 2
Features
- Levels: One
- Stories: 1
- Pool features: None
- Fencing: Fenced,Wood
Lot
- Size: 6,011.28 Square Feet
- Features: Back Yard, Greenbelt, Lawn
Details
- Parcel number: 204642
Construction
Type & style
- Home type: SingleFamily
- Architectural style: Detached
- Property subtype: Single Family Residence
Condition
- Year built: 2019
Utilities & green energy
- Sewer: Public Sewer
- Water: Public
- Utilities for property: Sewer Available, Water Available
Community & HOA
Community
- Features: Community Mailbox
- Subdivision: Windmill Farms Ph 3b
HOA
- Has HOA: Yes
- Services included: Association Management
- HOA fee: $495 annually
- HOA name: Essex Hos Association Inc.
- HOA phone: 972-428-2030
Location
- Region: Forney
Financial & listing details
- Price per square foot: $160/sqft
- Tax assessed value: $282,172
- Annual tax amount: $7,533
- Date on market: 8/17/2025
- Cumulative days on market: 132 days
- Listing terms: Assumable,Cash,Conventional,FHA,VA Loan
Estimated market value
$265,100
$252,000 - $278,000
$2,154/mo
Price history
Price history
| Date | Event | Price |
|---|---|---|
| 10/7/2025 | Price change | $270,000-3.6%$160/sqft |
Source: NTREIS #21029347 Report a problem | ||
| 8/17/2025 | Listed for sale | $280,000$166/sqft |
Source: NTREIS #21029347 Report a problem | ||
Public tax history
Public tax history
| Year | Property taxes | Tax assessment |
|---|---|---|
| 2025 | -- | $282,172 -5.7% |
| 2024 | -- | $299,088 +6.8% |
| 2023 | -- | $280,123 +10% |
Find assessor info on the county website
BuyAbility℠ payment
Est. payment
$1,815/mo
Principal & interest
$1312
Property taxes
$367
Other costs
$136
Climate risks
Neighborhood: 75126
Nearby schools
GreatSchools rating
- 9/10Blackburn Elementary SchoolGrades: K-4Distance: 0.6 mi
- 4/10Brown Middle SchoolGrades: 7-8Distance: 0.6 mi
- 3/10North Forney High SchoolGrades: 8-12Distance: 1.1 mi
Schools provided by the listing agent
- Elementary: Blackburn
- Middle: Brown
- High: North Forney
- District: Forney ISD
Source: NTREIS. This data may not be complete. We recommend contacting the local school district to confirm school assignments for this home.
- Loading
- Loading
