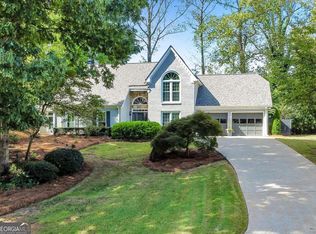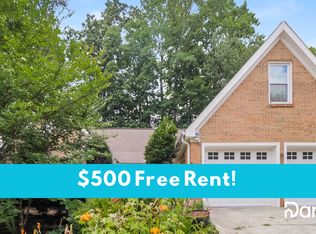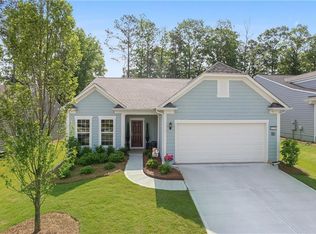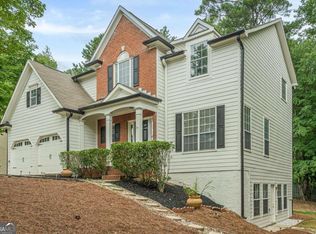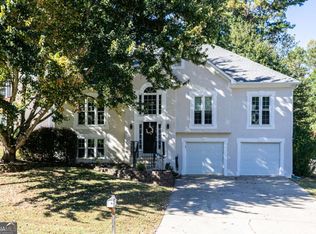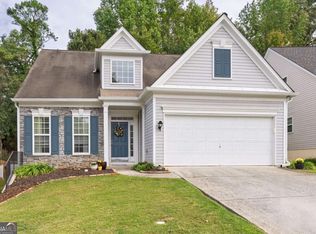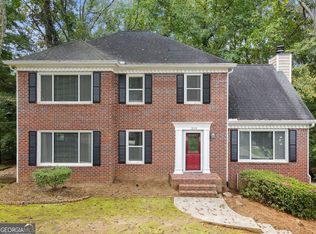Welcome to this spacious 4-bedroom, 2.5-bath home tucked into the desirable Arden Lake neighborhood of Kennesaw. This charming traditional offers a solid foundation with endless potential-just waiting for your personal touch! Step inside to find a classic layout featuring two staircases, a large formal dining room, and a separate living room or den ideal for a home office or flex space. The oversized laundry room is a rare bonus, offering tons of room for storage and folding, even an adorable window seat! The kitchen and main living area flow out to a private fenced yard with garden steps leading from a peaceful patio-perfect for weekend BBQs or a little quiet time outdoors. Need more space? The unfinished basement provides even more opportunity to expand and add value. Located in one of Kennesaw's favorite neighborhoods, with beautiful homes, friendly neighbors, and great access to shopping, schools, and parks. Bring your vision and make it shine!
Pending
$449,900
4313 Deep Springs Ct NW, Kennesaw, GA 30144
4beds
2,896sqft
Est.:
Single Family Residence
Built in 1988
0.35 Acres Lot
$438,700 Zestimate®
$155/sqft
$50/mo HOA
What's special
- 52 days |
- 770 |
- 39 |
Zillow last checked: 8 hours ago
Listing updated: December 03, 2025 at 06:06am
Listed by:
Coty Melvin 678-361-4505,
Keller Williams Northwest
Source: GAMLS,MLS#: 10630774
Facts & features
Interior
Bedrooms & bathrooms
- Bedrooms: 4
- Bathrooms: 3
- Full bathrooms: 2
- 1/2 bathrooms: 1
Rooms
- Room types: Family Room, Foyer, Laundry
Dining room
- Features: Dining Rm/Living Rm Combo
Kitchen
- Features: Breakfast Area, Breakfast Bar, Breakfast Room, Pantry
Heating
- Forced Air, Natural Gas
Cooling
- Ceiling Fan(s), Central Air
Appliances
- Included: Dishwasher, Disposal, Double Oven, Dryer, Microwave, Refrigerator, Washer
- Laundry: In Kitchen
Features
- Tray Ceiling(s), Vaulted Ceiling(s), Walk-In Closet(s)
- Flooring: Carpet, Other, Tile, Vinyl
- Basement: Daylight,Exterior Entry,Full,Unfinished
- Attic: Pull Down Stairs
- Number of fireplaces: 1
- Fireplace features: Family Room, Gas Log, Gas Starter
- Common walls with other units/homes: No Common Walls
Interior area
- Total structure area: 2,896
- Total interior livable area: 2,896 sqft
- Finished area above ground: 2,896
- Finished area below ground: 0
Property
Parking
- Total spaces: 2
- Parking features: Attached, Garage, Kitchen Level
- Has attached garage: Yes
Features
- Levels: Two
- Stories: 2
- Patio & porch: Patio
- Exterior features: Garden
- Fencing: Back Yard,Chain Link,Wood
- Waterfront features: No Dock Or Boathouse
- Body of water: None
Lot
- Size: 0.35 Acres
- Features: Private, Sloped
Details
- Parcel number: 16014500710
- Special conditions: As Is
Construction
Type & style
- Home type: SingleFamily
- Architectural style: Brick Front,Traditional
- Property subtype: Single Family Residence
Materials
- Brick, Other
- Roof: Composition
Condition
- Resale
- New construction: No
- Year built: 1988
Utilities & green energy
- Sewer: Public Sewer
- Water: Public
- Utilities for property: Cable Available, Electricity Available, Natural Gas Available, Phone Available, Sewer Available, Underground Utilities, Water Available
Community & HOA
Community
- Features: Clubhouse, Lake, Park, Playground, Pool, Street Lights, Swim Team, Tennis Court(s), Walk To Schools, Near Shopping
- Security: Smoke Detector(s)
- Subdivision: ARDEN LAKE
HOA
- Has HOA: Yes
- Services included: Maintenance Grounds, Swimming, Tennis
- HOA fee: $603 annually
Location
- Region: Kennesaw
Financial & listing details
- Price per square foot: $155/sqft
- Tax assessed value: $479,490
- Annual tax amount: $1,085
- Date on market: 10/23/2025
- Cumulative days on market: 52 days
- Listing agreement: Exclusive Right To Sell
- Electric utility on property: Yes
Estimated market value
$438,700
$417,000 - $461,000
$2,727/mo
Price history
Price history
| Date | Event | Price |
|---|---|---|
| 12/3/2025 | Pending sale | $449,900$155/sqft |
Source: | ||
| 10/24/2025 | Listed for sale | $449,900-4.3%$155/sqft |
Source: | ||
| 10/23/2025 | Listing removed | $469,900$162/sqft |
Source: | ||
| 9/30/2025 | Price change | $469,900-1.1%$162/sqft |
Source: | ||
| 9/2/2025 | Price change | $475,000-1%$164/sqft |
Source: | ||
Public tax history
Public tax history
| Year | Property taxes | Tax assessment |
|---|---|---|
| 2024 | $1,085 | $191,796 +19% |
| 2023 | -- | $161,164 +28.1% |
| 2022 | $888 | $125,812 |
Find assessor info on the county website
BuyAbility℠ payment
Est. payment
$2,657/mo
Principal & interest
$2210
Property taxes
$240
Other costs
$207
Climate risks
Neighborhood: 30144
Nearby schools
GreatSchools rating
- 6/10Chalker Elementary SchoolGrades: PK-5Distance: 1.3 mi
- 6/10Palmer Middle SchoolGrades: 6-8Distance: 0.7 mi
- 8/10Kell High SchoolGrades: 9-12Distance: 3.7 mi
Schools provided by the listing agent
- Elementary: Chalker
- Middle: Palmer
- High: Kell
Source: GAMLS. This data may not be complete. We recommend contacting the local school district to confirm school assignments for this home.
- Loading
