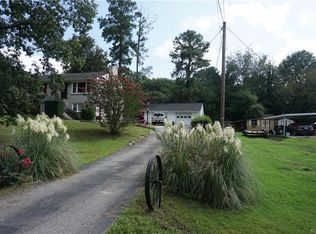Sold for $310,000
$310,000
4313 Grantshire Rd, Chester, VA 23831
4beds
2,376sqft
Single Family Residence
Built in 1966
0.4 Acres Lot
$350,000 Zestimate®
$130/sqft
$2,386 Estimated rent
Home value
$350,000
$333,000 - $368,000
$2,386/mo
Zestimate® history
Loading...
Owner options
Explore your selling options
What's special
BACK ON MARKET DUE TO NO FAULT OF THE SELLER! Welcome to this adorable 2-story rancher! As you walk into the first floor entrance, you're greeted by a renovated living area and first floor primary with luxury bathroom (peep the barn door!) The first floor also offers direct access to the single car, deep garage that hosts the newly redone main electric panel and water heater. Upstairs, you enter the charming eat-in-kitchen with newer induction top and fridge. Like most 3 bedroom ranchers, the upstairs hosts 3 bedrooms and one era specific bathroom. Aside from the kitchen, the floors are all original hardwood! The sellers are offering any buyer a $1,200.00 flooring allowance (upon a quote for refinishing). First floor LVP and Primary bath renovation in 2022! 2023 HVAC for 3 mini-splits rated for the entire house. 2021 Roof Replacement. 2022 rear deck installed to code. 2022 Fire place was swept and serviced. 2019 main electrical panel was upgraded to 200amp. $8,000.00 water filtration and softener *does* convey with the home.
Zillow last checked: 8 hours ago
Listing updated: March 13, 2025 at 12:39pm
Listed by:
Nicholas Green 434-409-9442,
United Real Estate Richmond
Bought with:
Kelvin Oliver, 0225229492
EXP Realty LLC
Source: CVRMLS,MLS#: 2310880 Originating MLS: Central Virginia Regional MLS
Originating MLS: Central Virginia Regional MLS
Facts & features
Interior
Bedrooms & bathrooms
- Bedrooms: 4
- Bathrooms: 2
- Full bathrooms: 2
Primary bedroom
- Description: First Floor Primary
- Level: First
- Dimensions: 32.5 x 18.3
Bedroom 2
- Level: Second
- Dimensions: 12.1 x 10.6
Bedroom 3
- Level: Second
- Dimensions: 10.8 x 10.8
Bedroom 4
- Level: Second
- Dimensions: 10.9 x 10.7
Family room
- Description: Primary Family Room
- Level: Second
- Dimensions: 23.2 x 12.4
Other
- Description: Shower
- Level: Basement
Other
- Description: Tub & Shower
- Level: First
Kitchen
- Description: Kitchen
- Level: Second
- Dimensions: 23.3 x 10.6
Living room
- Description: Secondary Family Room
- Level: First
- Dimensions: 18.3 x 14.3
Heating
- Electric, Zoned
Cooling
- Electric, Zoned
Appliances
- Included: Cooktop, Dishwasher, Electric Water Heater, Disposal, Microwave, Oven, Range, Refrigerator, Water Softener, Water Purifier, Washer
- Laundry: Dryer Hookup
Features
- Bedroom on Main Level, Breakfast Area, Dining Area, Eat-in Kitchen, Main Level Primary, Cable TV
- Flooring: Laminate, Partially Carpeted, Wood
- Doors: Sliding Doors
- Basement: Full,Garage Access
- Attic: Pull Down Stairs
- Has fireplace: Yes
- Fireplace features: Wood Burning
Interior area
- Total interior livable area: 2,376 sqft
- Finished area above ground: 1,782
- Finished area below ground: 594
Property
Parking
- Total spaces: 1
- Parking features: Attached, Carport, Driveway, Garage, Off Street, Paved
- Attached garage spaces: 1
- Has carport: Yes
- Has uncovered spaces: Yes
Features
- Levels: Two,One
- Stories: 2
- Patio & porch: Deck
- Exterior features: Deck, Out Building(s), Paved Driveway
- Pool features: None
- Fencing: Chain Link,Fenced,Partial
Lot
- Size: 0.40 Acres
- Features: Cul-De-Sac
Details
- Additional structures: Outbuilding
- Parcel number: 790647418000000
- Zoning description: R7
Construction
Type & style
- Home type: SingleFamily
- Architectural style: Ranch,Two Story
- Property subtype: Single Family Residence
Materials
- Brick, Brick Veneer, Block, Wood Siding
- Roof: Asphalt
Condition
- Resale
- New construction: No
- Year built: 1966
Utilities & green energy
- Sewer: Septic Tank
- Water: Public
Community & neighborhood
Location
- Region: Chester
- Subdivision: Victoria Hills
Other
Other facts
- Ownership: Individuals
- Ownership type: Sole Proprietor
Price history
| Date | Event | Price |
|---|---|---|
| 7/5/2023 | Sold | $310,000$130/sqft |
Source: | ||
| 6/2/2023 | Pending sale | $310,000$130/sqft |
Source: | ||
| 5/25/2023 | Listed for sale | $310,000$130/sqft |
Source: | ||
| 5/14/2023 | Pending sale | $310,000$130/sqft |
Source: | ||
| 5/8/2023 | Listed for sale | $310,000+87.3%$130/sqft |
Source: | ||
Public tax history
| Year | Property taxes | Tax assessment |
|---|---|---|
| 2025 | $2,754 +1.2% | $309,400 +2.3% |
| 2024 | $2,722 +27.2% | $302,400 +28.6% |
| 2023 | $2,140 +12.2% | $235,200 +13.4% |
Find assessor info on the county website
Neighborhood: 23831
Nearby schools
GreatSchools rating
- 3/10C.C. Wells Elementary SchoolGrades: PK-5Distance: 0.2 mi
- 2/10Carver Middle SchoolGrades: 6-8Distance: 2.5 mi
- 2/10Lloyd C Bird High SchoolGrades: 9-12Distance: 4.6 mi
Schools provided by the listing agent
- Elementary: Wells
- Middle: Carver
- High: Thomas Dale
Source: CVRMLS. This data may not be complete. We recommend contacting the local school district to confirm school assignments for this home.
Get a cash offer in 3 minutes
Find out how much your home could sell for in as little as 3 minutes with a no-obligation cash offer.
Estimated market value
$350,000
