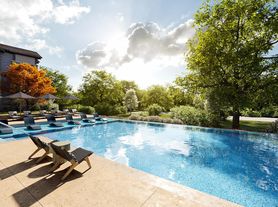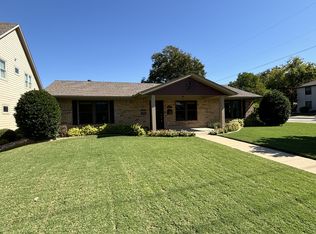A masterpiece home recently luxury remodeled with an open floor plan. Brand-new kitchen (2021), flooring & bathrooms with abundance light. Huge gorgeous brand-new open kitchen concept with plenty of cabinets, pull-out shelves, farmhouse sink, industrial faucets, quartz countertops, cabinet lighting & huge island with overhangs at 3 sides as a table or gathering area. New range & dishwasher 2019 & microwave 2021. Master bedroom on 1st floor. Master bathroom has dual vessel sinks, brand-new walk-in shower & rain shower head. Additional to 2 bedrooms & full bath on 2nd level, bonus room with full closet can be either a 4th bedroom, office, game room, second living room or media room. New ceiling fans, LED lights, chandeliers & smart switches in 2021-2022. Pergola in backyard with a bar for outdoor entertainment. New lawn & landscaping 2022. Interior painted 2019, exterior 2022. New A/C 2021. Easy access to highways, very close to elementary school & many shopping locations!
Available to rent as early as late October.
Income: 3x Rent
Minimum Credit Score: 650
Strong Rental History with No Evictions or Judgments
Clean Criminal Background
Please complete the TAR application. Attach a copy of 2 recent pay stubs and a copy of your driver's license.
Landlord Lease Addendum required.
Renters insurance is a must.
Note: Tenant or Agent is responsible for verifying all information including schools, room sizes, etc. Pictures were taken before the current tenant moved in. The home will be available in late October. Refrigerator is not included.
House for rent
Accepts Zillow applicationsSpecial offer
$3,450/mo
4313 Kenwood Dr, Grapevine, TX 76051
3beds
2,189sqft
Price may not include required fees and charges.
Single family residence
Available Sun Oct 19 2025
No pets
Central air
Hookups laundry
Attached garage parking
Forced air
What's special
Open floor planPergola in backyardNew range and dishwasherIndustrial faucetsPlenty of cabinetsPull-out shelvesQuartz countertops
- 22 days
- on Zillow |
- -- |
- -- |
Travel times
Facts & features
Interior
Bedrooms & bathrooms
- Bedrooms: 3
- Bathrooms: 3
- Full bathrooms: 2
- 1/2 bathrooms: 1
Heating
- Forced Air
Cooling
- Central Air
Appliances
- Included: Dishwasher, Microwave, WD Hookup
- Laundry: Hookups
Features
- WD Hookup
- Flooring: Carpet, Hardwood, Tile
Interior area
- Total interior livable area: 2,189 sqft
Property
Parking
- Parking features: Attached, Off Street
- Has attached garage: Yes
- Details: Contact manager
Features
- Exterior features: Heating system: Forced Air
Details
- Parcel number: 05632323
Construction
Type & style
- Home type: SingleFamily
- Property subtype: Single Family Residence
Community & HOA
Location
- Region: Grapevine
Financial & listing details
- Lease term: 1 Year
Price history
| Date | Event | Price |
|---|---|---|
| 9/12/2025 | Listed for rent | $3,450+4.5%$2/sqft |
Source: Zillow Rentals | ||
| 4/6/2023 | Listing removed | -- |
Source: NTREIS #20073260 | ||
| 8/15/2022 | Listing removed | -- |
Source: Zillow Rental Manager | ||
| 7/29/2022 | Price change | $3,300-8.3%$2/sqft |
Source: Zillow Rental Manager | ||
| 7/15/2022 | Listed for rent | $3,600+71.8%$2/sqft |
Source: Zillow Rental Manager | ||
Neighborhood: Glade Crossing
- Special offer! Get $500 off your first month's rent when you sign by October 15.Expires October 12, 2025

