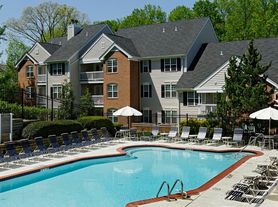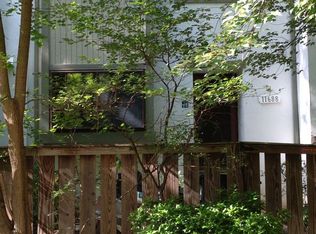Welcome to this wonderful 3-level colonial rental! With 4 spacious bedrooms, 2.5 baths, and a one-car garage, this home is ready for you to move right in. The main level features a bright and open living room, a formal dining room, and a comfortable family room. The kitchen includes a breakfast nook and opens to a deck overlooking a fenced backyard that backs to trees perfect for relaxing or entertaining outdoors. Upstairs, the primary bedroom offers a true retreat with a walk-in closet, walk-in shower, and a separate vanity area. Three additional generously sized bedrooms and a hall bath complete the upper level. The basement is unfinished but provides plenty of storage space, a full-size washer and dryer, and even a laundry chute from upstairs for added convenience. The home is also equipped with a newer Trane unit for comfort and energy efficiency. The location is fantastic close to I-66, Rt. 50, Rt. 29, Rt. 236, Braddock Rd, Rt. 123, and Fairfax County Parkway. The home is also within the sought-after Woodson High School Pyramid with Fairfax Villa Elementary (walking distance), Frost Middle, and Woodson High School nearby. Please note that we are unable to accommodate groups, and no more than 2 incomes to quality. Good credit required. Dogs accepted on a case by case basis. Thank you for considering this wonderful home!
House for rent
$3,200/mo
4313 Lamarre Dr, Fairfax, VA 22030
4beds
2,016sqft
Price may not include required fees and charges.
Singlefamily
Available now
Dogs OK
Central air, electric
In unit laundry
1 Attached garage space parking
Electric, heat pump
What's special
Full-size washer and dryerComfortable family roomPlenty of storage spaceFormal dining roomWalk-in closetSeparate vanity areaBacks to trees
- 2 days
- on Zillow |
- -- |
- -- |
Travel times
Renting now? Get $1,000 closer to owning
Unlock a $400 renter bonus, plus up to a $600 savings match when you open a Foyer+ account.
Offers by Foyer; terms for both apply. Details on landing page.
Open house
Facts & features
Interior
Bedrooms & bathrooms
- Bedrooms: 4
- Bathrooms: 3
- Full bathrooms: 2
- 1/2 bathrooms: 1
Rooms
- Room types: Dining Room, Family Room
Heating
- Electric, Heat Pump
Cooling
- Central Air, Electric
Appliances
- Included: Dishwasher, Disposal, Dryer, Microwave, Refrigerator, Stove, Washer
- Laundry: In Unit, Laundry Chute
Features
- Breakfast Area, Dining Area, Formal/Separate Dining Room, Pantry, Primary Bath(s), Walk In Closet, Walk-In Closet(s)
- Flooring: Carpet
- Has basement: Yes
Interior area
- Total interior livable area: 2,016 sqft
Property
Parking
- Total spaces: 1
- Parking features: Attached, Driveway, On Street, Covered
- Has attached garage: Yes
- Details: Contact manager
Features
- Exterior features: Contact manager
Details
- Parcel number: 0573090067
Construction
Type & style
- Home type: SingleFamily
- Architectural style: Colonial
- Property subtype: SingleFamily
Condition
- Year built: 1984
Utilities & green energy
- Utilities for property: Garbage
Community & HOA
Location
- Region: Fairfax
Financial & listing details
- Lease term: Contact For Details
Price history
| Date | Event | Price |
|---|---|---|
| 10/2/2025 | Listed for rent | $3,200$2/sqft |
Source: Bright MLS #VAFX2272708 | ||
| 10/28/2023 | Listing removed | -- |
Source: Bright MLS #VAFX2152860 | ||
| 10/26/2023 | Listed for rent | $3,200+30.6%$2/sqft |
Source: Bright MLS #VAFX2152860 | ||
| 4/14/2020 | Listing removed | $2,450$1/sqft |
Source: Keller Williams Realty Alliance Group Fairfax Gateway #VAFX1121158 | ||
| 4/4/2020 | Listed for rent | $2,450-7.5%$1/sqft |
Source: Keller Williams Fairfax Gateway #VAFX1121158 | ||

