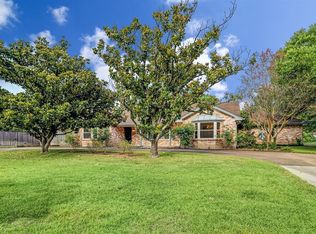Gorgeous Ranch style home completely renovated w/custom touches located on a ¾ acre lot! Beautiful entry door w/wrought iron design leads to the study w/French doors, wood flooring & custom built-ins. Formal dining & living areas feature wood flooring, recessed lighting, built-ins & 2 sets of double French doors leading to the covered back patio. Chef's dream kitchen features granite, breakfast bar, Custom gas range/oven with griddle, wine fridge, stainless steel appliances, under cabinet lighting & wood flooring. Large walk-in pantry w/plenty of storage off the kitchen leads to the laundry area. Spacious den off the kitchen w/recessed lighting, wood flooring & wired for surround sound. Lovely master suite has wood flooring, double French doors leading to the back covered patio, walk-in closet w/blt-ins, granite counters & oversized walk-in shower. Huge backyard features a covered patio, fire pit, several mature trees & breezeway to the oversized 2-car garage w/room for workshop.
This property is off market, which means it's not currently listed for sale or rent on Zillow. This may be different from what's available on other websites or public sources.
