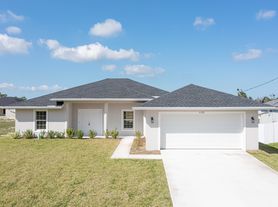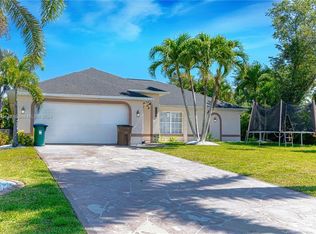Situated in a desirable NW neighborhood, surrounded by Gulf Access canals. Come see this beautiful 4-bedroom w/Den, 2-bathroom 2 Car garage house before it's too late! Upon entering, you'll immediately notice the attention to detail. The heart of the home is the great room, which is flooded with natural light with impact windows and glass sliders that lead to the extended under-truss lanai area. The charming kitchen has ample cabinet space, stainless steel appliances, pantry, Quartz counter tops and a breakfast bar. Den that can be used a formal Dinig space or a great home office or 5th bedroom. The primary suite includes transom window, tray ceiling feature and the primary bath is spacious with double sinks Quartz countertops and spacious shower with frameless enclosure, double walk-in closets. Wood Plank Tile throughout the entire including the bedrooms. The three additional bedrooms share a guest bathroom with a tub/shower combo.2 car garage to store all the toys. The exterior of the home includes a paver driveway & walkways along with sprinkler system upgraded landscaping. Other features that come with the home include paver driveway and lanai. Close to Schools, Shopping, amenities and many Parks, and recreational areas. Located in the heart of NW Cape Coral.
House for rent
$2,500/mo
4313 NW 27th Ter, Cape Coral, FL 33993
4beds
1,808sqft
Price may not include required fees and charges.
Singlefamily
Available now
Central air, electric, ceiling fan
Dryer hookup laundry
2 Attached garage spaces parking
Electric, central
What's special
Breakfast barExtended under-truss lanai areaQuartz countertopsImpact windowsCharming kitchenStainless steel appliancesUpgraded landscaping
- 31 days |
- -- |
- -- |
Zillow last checked: 8 hours ago
Listing updated: October 28, 2025 at 06:24am
Travel times
Looking to buy when your lease ends?
Consider a first-time homebuyer savings account designed to grow your down payment with up to a 6% match & a competitive APY.
Facts & features
Interior
Bedrooms & bathrooms
- Bedrooms: 4
- Bathrooms: 2
- Full bathrooms: 2
Rooms
- Room types: Office
Heating
- Electric, Central
Cooling
- Central Air, Electric, Ceiling Fan
Appliances
- Included: Dishwasher, Disposal, Microwave, Range, Refrigerator
- Laundry: Dryer Hookup, Hookups, Inside, Laundry Tub, Washer Hookup
Features
- Built-in Features, Cable TV, Ceiling Fan(s), Custom Mirrors, Pantry, Split Bedrooms, Tray Ceiling(s), Walk-In Closet(s)
- Flooring: Tile
Interior area
- Total interior livable area: 1,808 sqft
Property
Parking
- Total spaces: 2
- Parking features: Attached, Driveway, Garage, Covered
- Has attached garage: Yes
- Details: Contact manager
Features
- Stories: 1
- Exterior features: Contact manager
Details
- Parcel number: 254322C3051810350
Construction
Type & style
- Home type: SingleFamily
- Architectural style: Contemporary
- Property subtype: SingleFamily
Condition
- Year built: 2024
Utilities & green energy
- Utilities for property: Cable Available, Garbage
Community & HOA
Location
- Region: Cape Coral
Financial & listing details
- Lease term: Long Term
Price history
| Date | Event | Price |
|---|---|---|
| 8/5/2025 | Listed for rent | $2,500$1/sqft |
Source: Florida Gulf Coast MLS #225021113 | ||
| 6/19/2025 | Listing removed | $2,500$1/sqft |
Source: Florida Gulf Coast MLS #225021113 | ||
| 4/28/2025 | Listed for rent | $2,500$1/sqft |
Source: Florida Gulf Coast MLS #225021113 | ||
| 4/28/2025 | Listing removed | $2,500$1/sqft |
Source: Zillow Rentals | ||
| 2/25/2025 | Listed for rent | $2,500$1/sqft |
Source: Zillow Rentals | ||

