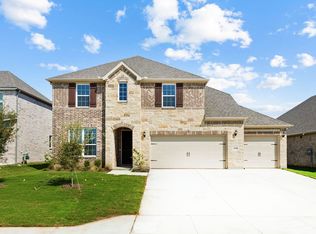Sold on 06/16/25
Price Unknown
4313 Noble Ln, Midlothian, TX 76065
4beds
2,543sqft
Single Family Residence
Built in 2024
7,448.76 Square Feet Lot
$433,900 Zestimate®
$--/sqft
$3,359 Estimated rent
Home value
$433,900
$404,000 - $469,000
$3,359/mo
Zestimate® history
Loading...
Owner options
Explore your selling options
What's special
MLS# 20688606 - Built by Kindred Homes - Ready Now! ~
Welcome home to the Holly floor plan, a two-story 4 bedroom, 3 bathroom home. This home is an open-concept plan that allows the kitchen to open to the family and dining rooms. You will enjoy cooking in this kitchen with the oversized island and walk-in pantry. Spend quiet evenings on the extended covered patio or retreat to the owner's suite oasis, complete with dual vanities, an extended master shower, and a luxurious walk-in closet. An oversized game room allows for plenty of space for everyone to spread out to play or work. Can't wait to make this house your home? Call or visit us today to learn more!
Zillow last checked: 8 hours ago
Listing updated: July 03, 2025 at 11:04am
Listed by:
Ben Caballero 888-872-6006,
HomesUSA.com 888-872-6006
Bought with:
Patrick Tran
Seeto Realty
Source: NTREIS,MLS#: 20688606
Facts & features
Interior
Bedrooms & bathrooms
- Bedrooms: 4
- Bathrooms: 3
- Full bathrooms: 3
Primary bedroom
- Features: Double Vanity, Linen Closet, Walk-In Closet(s)
- Level: First
- Dimensions: 18 x 17
Bedroom
- Level: First
- Dimensions: 13 x 15
Bedroom
- Level: First
- Dimensions: 12 x 10
Bedroom
- Level: First
- Dimensions: 10 x 12
Dining room
- Level: First
- Dimensions: 14 x 9
Game room
- Level: Second
- Dimensions: 24 x 15
Kitchen
- Features: Granite Counters, Kitchen Island, Pantry, Walk-In Pantry
- Level: First
- Dimensions: 14 x 16
Living room
- Level: First
- Dimensions: 18 x 17
Office
- Level: First
- Dimensions: 10 x 12
Utility room
- Level: First
- Dimensions: 8 x 8
Heating
- Central, Electric, ENERGY STAR Qualified Equipment, Fireplace(s), Humidity Control, Heat Pump, Zoned
Cooling
- Central Air, Ceiling Fan(s), Electric, ENERGY STAR Qualified Equipment, Heat Pump, Zoned
Appliances
- Included: Dishwasher, Electric Oven, Gas Cooktop, Disposal, Microwave, Tankless Water Heater
- Laundry: Washer Hookup, Electric Dryer Hookup, Laundry in Utility Room
Features
- Granite Counters, High Speed Internet, Kitchen Island, Open Floorplan, Pantry, Smart Home, Cable TV, Walk-In Closet(s)
- Flooring: Carpet, Ceramic Tile, Luxury Vinyl Plank
- Has basement: No
- Has fireplace: No
- Fireplace features: Insert
Interior area
- Total interior livable area: 2,543 sqft
Property
Parking
- Total spaces: 2
- Parking features: Door-Single, Garage Faces Front, Garage, Garage Door Opener
- Attached garage spaces: 2
Accessibility
- Accessibility features: Accessible Entrance
Features
- Levels: Two
- Stories: 2
- Patio & porch: Covered
- Exterior features: Rain Gutters
- Pool features: In Ground, None, Community
- Fencing: Back Yard,Wood,Wrought Iron
Lot
- Size: 7,448 sqft
- Dimensions: 62 x 120
- Features: Irregular Lot, Landscaped
Details
- Parcel number: 304378
Construction
Type & style
- Home type: SingleFamily
- Architectural style: Traditional,Detached
- Property subtype: Single Family Residence
Materials
- Brick
- Foundation: Brick/Mortar
- Roof: Other
Condition
- Year built: 2024
Utilities & green energy
- Sewer: Public Sewer
- Water: Public
- Utilities for property: Natural Gas Available, Sewer Available, Separate Meters, Underground Utilities, Water Available, Cable Available
Green energy
- Energy efficient items: Appliances, HVAC, Insulation, Thermostat
Community & neighborhood
Security
- Security features: Security System, Carbon Monoxide Detector(s), Smoke Detector(s), Wireless
Community
- Community features: Clubhouse, Playground, Park, Pool, Community Mailbox, Sidewalks
Location
- Region: Midlothian
- Subdivision: Westside Preserve - 60ft. lots
HOA & financial
HOA
- Has HOA: Yes
- HOA fee: $1,200 annually
- Services included: Maintenance Grounds
- Association name: ADI Management
- Association phone: 817-276-3442
Other
Other facts
- Listing terms: Cash,Conventional,FHA,VA Loan
Price history
| Date | Event | Price |
|---|---|---|
| 6/16/2025 | Sold | -- |
Source: NTREIS #20688606 | ||
| 5/17/2025 | Pending sale | $449,878$177/sqft |
Source: Kindred Homes | ||
| 1/17/2025 | Price change | $449,878-2.6%$177/sqft |
Source: NTREIS #20688606 | ||
| 8/16/2024 | Price change | $461,878-3.1%$182/sqft |
Source: Kindred Homes | ||
| 7/30/2024 | Price change | $476,878-2.1%$188/sqft |
Source: Kindred Homes | ||
Public tax history
| Year | Property taxes | Tax assessment |
|---|---|---|
| 2025 | -- | $365,936 +389.2% |
| 2024 | $4,291 | $74,800 |
Find assessor info on the county website
Neighborhood: 76065
Nearby schools
GreatSchools rating
- 5/10J A Vitovsky Elementary SchoolGrades: PK-5Distance: 3.5 mi
- 5/10Frank Seale Middle SchoolGrades: 6-8Distance: 3.9 mi
- 6/10Midlothian High SchoolGrades: 9-12Distance: 3.4 mi
Schools provided by the listing agent
- Elementary: Vitovsky
- Middle: Frank Seale
- High: Midlothian
- District: Midlothian ISD
Source: NTREIS. This data may not be complete. We recommend contacting the local school district to confirm school assignments for this home.
Get a cash offer in 3 minutes
Find out how much your home could sell for in as little as 3 minutes with a no-obligation cash offer.
Estimated market value
$433,900
Get a cash offer in 3 minutes
Find out how much your home could sell for in as little as 3 minutes with a no-obligation cash offer.
Estimated market value
$433,900

