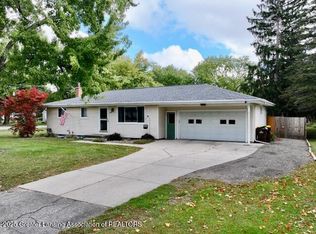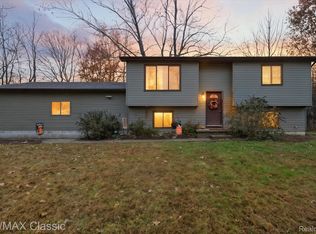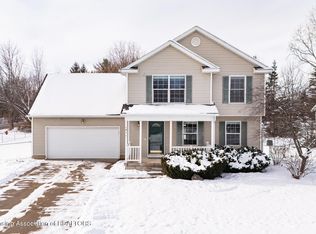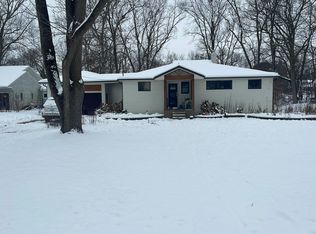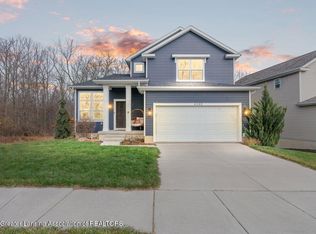Welcome home! This spacious ranch home near what will be the brand-new Sycamore Elementary in Holt is only 2 blocks away. It offers a beautifully updated kitchen, and a huge 4 seasons room, with brand new carpet! The living room has a gas log fireplace and plenty of space for entertaining. The primary bedroom features a large walk-in closet and great full bath. The main floor is rounded out with 2 more large bedrooms, a full bath and a laundry room with half bath off the garage entrance. The basement is huge and ready to finish for an extra family room with a great wood-burning fireplace. The back of the basement could be a rec room or storage/workshop. The backyard is easily manageable and has a fantastic concrete patio with permanent posts for sail covers to add summertime shade.
Foreclosed
Est. $300,300
4313 Sycamore St, Holt, MI 48842
3beds
1,850sqft
Single Family Residence
Built in 1979
0.33 Acres Lot
$300,300 Zestimate®
$162/sqft
$-- HOA
Overview
- 164 days |
- 6 |
- 0 |
Zillow last checked: 8 hours ago
Listing updated: February 13, 2023 at 06:41am
Listed by:
Christopher Silker 517-242-9251,
Keller Williams Realty Lansing
Source: Greater Lansing AOR,MLS#: 269631
Facts & features
Interior
Bedrooms & bathrooms
- Bedrooms: 3
- Bathrooms: 3
- Full bathrooms: 2
- 1/2 bathrooms: 1
Primary bedroom
- Level: First
- Area: 162.73 Square Feet
- Dimensions: 11.42 x 14.25
Bedroom 2
- Level: First
- Area: 142.83 Square Feet
- Dimensions: 11.5 x 12.42
Bedroom 3
- Level: First
- Area: 117.18 Square Feet
- Dimensions: 10.9 x 10.75
Basement
- Level: Basement
- Area: 1493.52 Square Feet
- Dimensions: 56 x 26.67
Dining room
- Level: First
- Area: 81.56 Square Feet
- Dimensions: 7.25 x 11.25
Kitchen
- Level: First
- Area: 128.88 Square Feet
- Dimensions: 11.9 x 10.83
Laundry
- Level: First
- Area: 46.46 Square Feet
- Dimensions: 5.75 x 8.08
Living room
- Level: First
- Area: 435.98 Square Feet
- Dimensions: 27.42 x 15.9
Other
- Description: Four Seasons Room
- Level: First
- Area: 268.58 Square Feet
- Dimensions: 19.42 x 13.83
Heating
- Forced Air, Natural Gas
Cooling
- Central Air
Appliances
- Included: Disposal, Microwave, Washer/Dryer, Water Heater, Refrigerator, Range, Oven, Dishwasher
- Laundry: In Bathroom, Main Level
Features
- Built-in Features, Ceiling Fan(s), Recessed Lighting, Walk-In Closet(s)
- Flooring: Carpet, Ceramic Tile, Hardwood
- Windows: Skylight(s)
- Basement: Block,Concrete
- Number of fireplaces: 2
- Fireplace features: Gas, Basement, Living Room, Wood Burning
Interior area
- Total structure area: 3,655
- Total interior livable area: 1,850 sqft
- Finished area above ground: 1,850
- Finished area below ground: 0
Property
Parking
- Total spaces: 2
- Parking features: Attached, Driveway, Garage Door Opener, Garage Faces Front
- Attached garage spaces: 2
- Has uncovered spaces: Yes
Features
- Levels: One
- Stories: 1
- Patio & porch: Covered, Front Porch, Patio
- Pool features: None
- Spa features: None
- Fencing: None
Lot
- Size: 0.33 Acres
- Dimensions: 100 x 144
- Features: Back Yard, City Lot, Front Yard, Many Trees
Details
- Foundation area: 1805
- Parcel number: 33250523180002
- Zoning description: Zoning
Construction
Type & style
- Home type: SingleFamily
- Architectural style: Ranch
- Property subtype: Single Family Residence
Materials
- Vinyl Siding, Wood Siding
- Foundation: Block
- Roof: Shingle
Condition
- Year built: 1979
Details
- Warranty included: Yes
Utilities & green energy
- Electric: 100 Amp Service
- Sewer: Public Sewer
- Water: Public
- Utilities for property: Water Connected, Sewer Connected, Natural Gas Connected, High Speed Internet Available, Electricity Connected, Cable Available
Community & HOA
Community
- Security: Security System
- Subdivision: Hunt Acre
Location
- Region: Holt
Financial & listing details
- Price per square foot: $162/sqft
- Tax assessed value: $137,700
- Annual tax amount: $4,109
- Date on market: 10/27/2022
- Listing terms: VA Loan,Cash,Conventional,FHA
- Road surface type: Asphalt, Concrete
Visit our professional directory to find a foreclosure specialist in your area that can help with your home search.
Find a foreclosure agentForeclosure details
Estimated market value
$300,300
$282,000 - $318,000
$2,049/mo
Price history
Price history
| Date | Event | Price |
|---|---|---|
| 7/10/2025 | Sold | $268,960-3.9%$145/sqft |
Source: Public Record Report a problem | ||
| 2/7/2023 | Sold | $280,000+0%$151/sqft |
Source: | ||
| 1/23/2023 | Pending sale | $279,900$151/sqft |
Source: | ||
| 12/16/2022 | Contingent | $279,900$151/sqft |
Source: | ||
| 11/17/2022 | Price change | $279,900-3.5%$151/sqft |
Source: | ||
Public tax history
Public tax history
| Year | Property taxes | Tax assessment |
|---|---|---|
| 2024 | $6,045 | $137,700 +1.5% |
| 2023 | -- | $135,600 +28.7% |
| 2022 | -- | $105,400 +2% |
Find assessor info on the county website
BuyAbility℠ payment
Estimated monthly payment
Boost your down payment with 6% savings match
Earn up to a 6% match & get a competitive APY with a *. Zillow has partnered with to help get you home faster.
Learn more*Terms apply. Match provided by Foyer. Account offered by Pacific West Bank, Member FDIC.Climate risks
Neighborhood: 48842
Nearby schools
GreatSchools rating
- 5/10Sycamore Elementary SchoolGrades: K-4Distance: 0.3 mi
- 3/10Holt Junior High SchoolGrades: 7-8Distance: 0.4 mi
- 8/10Holt Senior High SchoolGrades: 9-12Distance: 3.2 mi
Schools provided by the listing agent
- High: Holt/Dimondale
- District: Holt/Dimondale
Source: Greater Lansing AOR. This data may not be complete. We recommend contacting the local school district to confirm school assignments for this home.
- Loading
