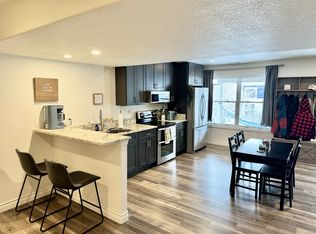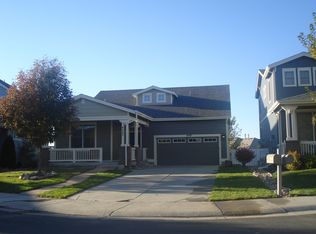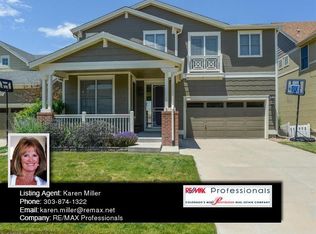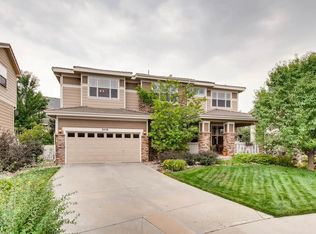Come and enjoy this great home in the Meadows, only Min to schools, dining, shops Santa Fe and I-25. This home offers a great open flow through the main floor where the kitchen and the Dining room is connected by a Butlers Pantry, 1/2 bath, Living room with a gas Fireplace. The Master have Mountain Views, Walk-in closet, and a 5 Pc Bath. Great laundry room upstairs too. Full finished walk-out basement great for entertaining and with an extra bed room and a full bath and extra storage. You can enjoy the deck of the kitchen or the Hot Tub on the patio below. Make this your Family's next home, where you can also enjoy the open spaces and trails. All Appliance Incl. Welcome home today.
This property is off market, which means it's not currently listed for sale or rent on Zillow. This may be different from what's available on other websites or public sources.



