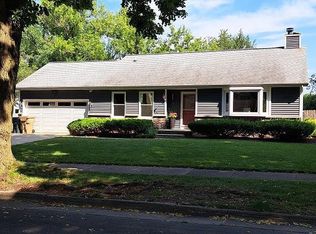Closed
$370,000
4314 David Road, Madison, WI 53704
3beds
1,456sqft
Single Family Residence
Built in 1979
10,018.8 Square Feet Lot
$379,500 Zestimate®
$254/sqft
$2,294 Estimated rent
Home value
$379,500
$357,000 - $406,000
$2,294/mo
Zestimate® history
Loading...
Owner options
Explore your selling options
What's special
Discover the charm of this beautifully maintained, one-owner home. Featuring an inviting eat-in kitchen/dining area, a spacious deck, a fenced yard & direct access to Sandburg Elementary School, this residence offers both comfort & convenience. Recent updates include a new furnace, A/C, roof, & siding in 2009; windows in 2008; a bathroom remodel in 2016; & a new water heater in 2014. Ideally located near East Towne Mall, you'll enjoy access to over 100 specialty stores, diverse dining options, & entertainment venues like Thrill Factory, offering bowling, laser tag, mini-golf & more. Proximity to the airport adds to the home's appeal for travelers. Embrace the blend of a tranquil neighborhood setting with easy access to shopping, entertainment & city conveniences in this delightful property
Zillow last checked: 8 hours ago
Listing updated: June 27, 2025 at 08:31pm
Listed by:
Holly Lutz Pref:608-698-9002,
Century 21 Affiliated
Bought with:
Mary Whitcomb
Source: WIREX MLS,MLS#: 1999089 Originating MLS: South Central Wisconsin MLS
Originating MLS: South Central Wisconsin MLS
Facts & features
Interior
Bedrooms & bathrooms
- Bedrooms: 3
- Bathrooms: 2
- Full bathrooms: 1
- 1/2 bathrooms: 1
Primary bedroom
- Level: Upper
- Area: 176
- Dimensions: 16 x 11
Bedroom 2
- Level: Upper
- Area: 110
- Dimensions: 11 x 10
Bedroom 3
- Level: Upper
- Area: 100
- Dimensions: 10 x 10
Bathroom
- Features: At least 1 Tub, No Master Bedroom Bath
Family room
- Level: Lower
- Area: 256
- Dimensions: 16 x 16
Kitchen
- Level: Main
- Area: 110
- Dimensions: 11 x 10
Living room
- Level: Main
- Area: 208
- Dimensions: 16 x 13
Heating
- Natural Gas, Forced Air
Cooling
- Central Air
Appliances
- Included: Range/Oven, Refrigerator, Dishwasher, Washer, Dryer, Water Softener
Features
- High Speed Internet
- Basement: Full,Partially Finished,Concrete
Interior area
- Total structure area: 1,456
- Total interior livable area: 1,456 sqft
- Finished area above ground: 728
- Finished area below ground: 728
Property
Parking
- Total spaces: 2
- Parking features: 2 Car, Attached, Garage Door Opener
- Attached garage spaces: 2
Features
- Levels: Two
- Stories: 2
- Patio & porch: Deck, Patio
- Fencing: Fenced Yard
Lot
- Size: 10,018 sqft
- Dimensions: 74 x 136.36
- Features: Sidewalks
Details
- Parcel number: 081028115047
- Zoning: SR-C1
- Special conditions: Arms Length
Construction
Type & style
- Home type: SingleFamily
- Architectural style: Colonial
- Property subtype: Single Family Residence
Materials
- Vinyl Siding
Condition
- 21+ Years
- New construction: No
- Year built: 1979
Utilities & green energy
- Sewer: Public Sewer
- Water: Public
- Utilities for property: Cable Available
Community & neighborhood
Location
- Region: Madison
- Subdivision: Quaker Ridge
- Municipality: Madison
Price history
| Date | Event | Price |
|---|---|---|
| 6/27/2025 | Sold | $370,000+5.7%$254/sqft |
Source: | ||
| 5/15/2025 | Contingent | $349,900$240/sqft |
Source: | ||
| 5/6/2025 | Listed for sale | $349,900$240/sqft |
Source: | ||
Public tax history
| Year | Property taxes | Tax assessment |
|---|---|---|
| 2024 | $6,618 +5.9% | $338,100 +9% |
| 2023 | $6,250 | $310,200 +12% |
| 2022 | -- | $277,000 +14% |
Find assessor info on the county website
Neighborhood: Bluff Acres
Nearby schools
GreatSchools rating
- 7/10Sandburg Elementary SchoolGrades: PK-5Distance: 0.1 mi
- 2/10Sherman Middle SchoolGrades: 6-8Distance: 2.8 mi
- 8/10East High SchoolGrades: 9-12Distance: 3.4 mi
Schools provided by the listing agent
- Elementary: Sandburg
- Middle: Sherman
- High: East
- District: Madison
Source: WIREX MLS. This data may not be complete. We recommend contacting the local school district to confirm school assignments for this home.
Get pre-qualified for a loan
At Zillow Home Loans, we can pre-qualify you in as little as 5 minutes with no impact to your credit score.An equal housing lender. NMLS #10287.
Sell for more on Zillow
Get a Zillow Showcase℠ listing at no additional cost and you could sell for .
$379,500
2% more+$7,590
With Zillow Showcase(estimated)$387,090
