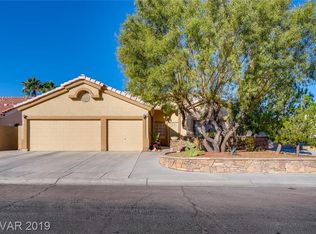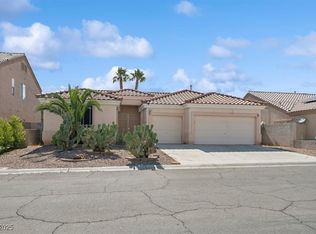Closed
$405,000
4314 Flaming Ridge Trl, Las Vegas, NV 89147
3beds
1,254sqft
Single Family Residence
Built in 1998
5,662.8 Square Feet Lot
$404,100 Zestimate®
$323/sqft
$2,005 Estimated rent
Home value
$404,100
$368,000 - $445,000
$2,005/mo
Zestimate® history
Loading...
Owner options
Explore your selling options
What's special
Discover the epitome of modern desert living at 4314 Flaming Ridge Trail in vibrant Las Vegas, NV. This stunning single-family home features three bedrooms and two bathrooms across an open-concept layout, with high ceilings and abundant natural light. The spacious great room flows seamlessly into a gourmet kitchen with quartz countertops, stainless appliances, and ample storage—perfect for everyday living and entertaining. Retreat to the primary suite with a spa-style en-suite bathroom and a generous walk-in closet. Enjoy the low-maintenance desert landscape and covered patio—ideal for BBQs and al fresco lounging under those iconic Las Vegas sunsets. Additional highlights include an attached 2-car garage, energy-efficient features, and a location that combines neighborhood tranquility with close proximity to schools, parks, shopping, dining, and easy freeway access. Don’t miss this opportunity to call 4314 Flaming Ridge Trail your home—your desert oasis awaits!
Zillow last checked: 8 hours ago
Listing updated: September 19, 2025 at 04:39pm
Listed by:
Kendrick Kumabe S.0203733 (725)216-9646,
Realty ONE Group, Inc
Bought with:
Randal R. Leonard, B.0144763
LRE Group LLC
Source: LVR,MLS#: 2696405 Originating MLS: Greater Las Vegas Association of Realtors Inc
Originating MLS: Greater Las Vegas Association of Realtors Inc
Facts & features
Interior
Bedrooms & bathrooms
- Bedrooms: 3
- Bathrooms: 2
- Full bathrooms: 2
Primary bedroom
- Dimensions: 13X12
Bedroom 2
- Dimensions: 10X11
Bedroom 3
- Dimensions: 11X9
Dining room
- Dimensions: 7X7
Family room
- Dimensions: 16X14
Heating
- Central, Electric, Zoned
Cooling
- Central Air, Electric
Appliances
- Included: Convection Oven, Dryer, Gas Cooktop, Disposal, Refrigerator, Washer
- Laundry: Electric Dryer Hookup, Laundry Closet, Laundry Room
Features
- Bedroom on Main Level, Primary Downstairs
- Flooring: Luxury Vinyl Plank
- Windows: Double Pane Windows, Insulated Windows, Low-Emissivity Windows
- Number of fireplaces: 1
- Fireplace features: Family Room, Gas
Interior area
- Total structure area: 1,254
- Total interior livable area: 1,254 sqft
Property
Parking
- Total spaces: 2
- Parking features: Attached, Garage, Garage Door Opener, Inside Entrance, Private
- Attached garage spaces: 2
Features
- Stories: 1
- Patio & porch: Covered, Patio, Porch
- Exterior features: Porch, Patio, Private Yard
- Fencing: Full,Wrought Iron
Lot
- Size: 5,662 sqft
- Features: Corner Lot, Landscaped, Rocks
Details
- Additional structures: Guest House
- Parcel number: 16320217001
- Zoning description: Single Family
- Horse amenities: None
Construction
Type & style
- Home type: SingleFamily
- Architectural style: One Story
- Property subtype: Single Family Residence
- Attached to another structure: Yes
Materials
- Block, Stucco
- Roof: Tile
Condition
- Excellent,Resale
- Year built: 1998
Utilities & green energy
- Electric: Photovoltaics Third-Party Owned
- Sewer: Public Sewer
- Water: Public
- Utilities for property: Electricity Available
Green energy
- Energy efficient items: Windows
Community & neighborhood
Security
- Security features: Security System Owned
Location
- Region: Las Vegas
- Subdivision: Flamingo Trails
Other
Other facts
- Listing agreement: Exclusive Right To Sell
- Listing terms: Cash,Conventional,FHA,VA Loan
- Ownership: Single Family Residential
Price history
| Date | Event | Price |
|---|---|---|
| 9/19/2025 | Sold | $405,000-1.2%$323/sqft |
Source: | ||
| 7/19/2025 | Contingent | $409,999$327/sqft |
Source: | ||
| 6/27/2025 | Listed for sale | $409,999-2.4%$327/sqft |
Source: | ||
| 5/7/2025 | Listing removed | $419,900$335/sqft |
Source: | ||
| 3/19/2025 | Price change | $419,900+2.4%$335/sqft |
Source: | ||
Public tax history
| Year | Property taxes | Tax assessment |
|---|---|---|
| 2025 | $1,547 +3% | $92,483 +10.3% |
| 2024 | $1,503 +3% | $83,839 +15.4% |
| 2023 | $1,459 +3% | $72,641 +5.9% |
Find assessor info on the county website
Neighborhood: Spring Valley
Nearby schools
GreatSchools rating
- 7/10Keith C & Karen W Hayes Elementary SchoolGrades: PK-5Distance: 1 mi
- 6/10Clifford J Lawrence Junior High SchoolGrades: 6-8Distance: 0.5 mi
- 6/10Spring Valley High SchoolGrades: 9-12Distance: 2 mi
Schools provided by the listing agent
- Elementary: Hayes, Keith C. & Karen W.,Hayes, Keith C. & Karen
- Middle: Lawrence
- High: Spring Valley HS
Source: LVR. This data may not be complete. We recommend contacting the local school district to confirm school assignments for this home.
Get a cash offer in 3 minutes
Find out how much your home could sell for in as little as 3 minutes with a no-obligation cash offer.
Estimated market value
$404,100
Get a cash offer in 3 minutes
Find out how much your home could sell for in as little as 3 minutes with a no-obligation cash offer.
Estimated market value
$404,100

