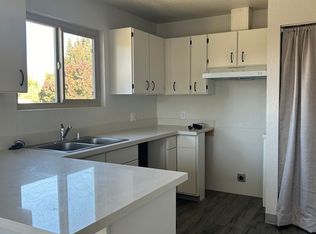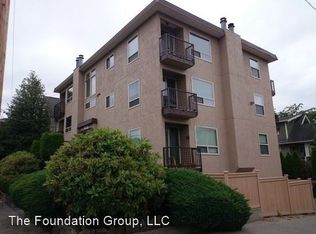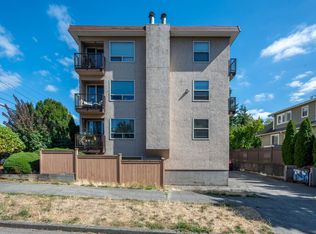This gorgeous classic Craftsman retains its heritage - gabled roofs, covered entry porch with room to sit and gather - while sporting modern updates like radiant H2O floor heat! The L-shaped main living area provides flexibility; the spectacular kitchen features a greenhouse window over the sink, stainless-steel appliances, yards of quartz countertops and loads of cabinet space including island, ez access to the deck and back yard! Ensuite bedroom w/walk-in closet, full bath with jetted tub, deck with city & fireworks views! The recently-finished basement provides a rec room, 3rd BR, laundry, & plenty of storage! Fully-fenced backyard, perfect for puppies with synth turf for ez cleanup! Close to all Fremont & Wallingford has to offer, too!
This property is off market, which means it's not currently listed for sale or rent on Zillow. This may be different from what's available on other websites or public sources.



