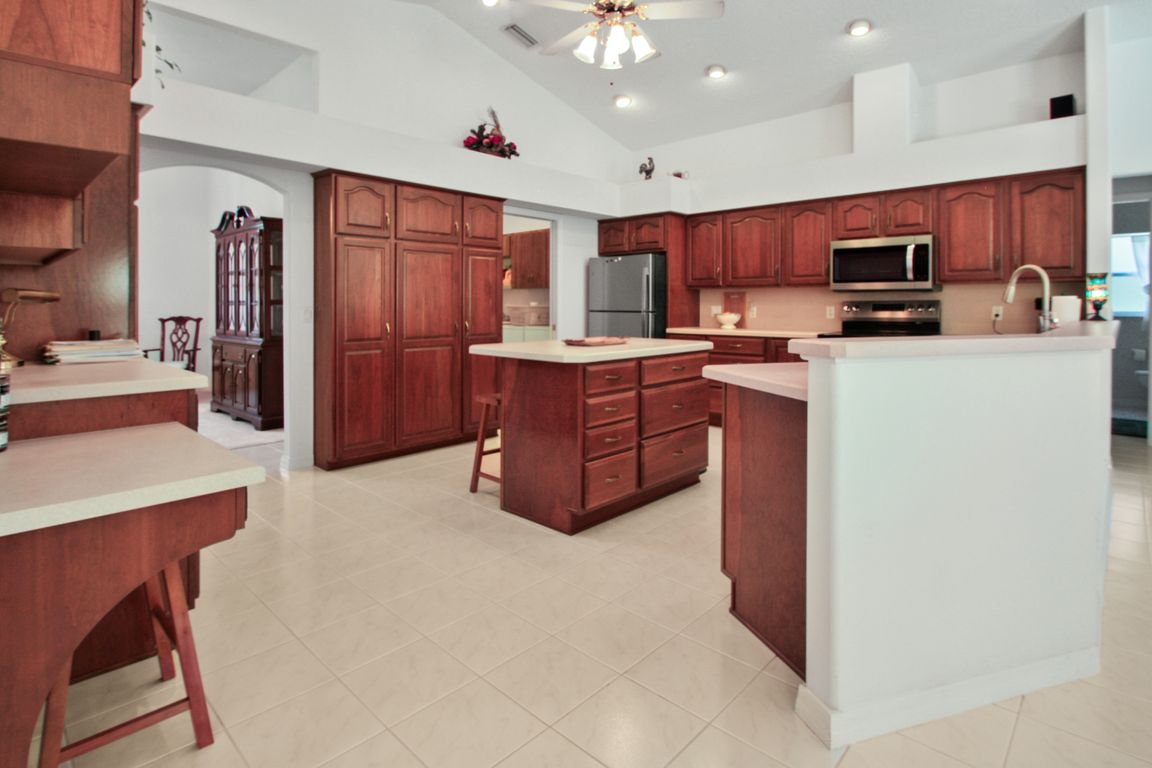
For sale
$595,000
4beds
3,487sqft
4314 N Indianhead Rd, Hernando, FL 34442
4beds
3,487sqft
Single family residence
Built in 1999
1.00 Acres
2 Attached garage spaces
$171 price/sqft
$6 monthly HOA fee
What's special
Expansive screened lanaiStunning viewsEn-suite bathroomLarge windowsSoaking tubWalk-in showerTray ceiling
Welcome to the home of abundance... This 4 bedrooms/ 3.5 bathrooms home also has an office inside the garage. One of the larger homes in Fairview Estates with 4,571 square feet under roof. This brick custom built home has large rooms and quality throughout. Built in 1999 by Mitch Underwood Construction ...
- 111 days
- on Zillow |
- 811 |
- 41 |
Source: Stellar MLS,MLS#: O6305079 Originating MLS: Orlando Regional
Originating MLS: Orlando Regional
Travel times
Kitchen
Family Room
Primary Bedroom
Zillow last checked: 7 hours ago
Listing updated: June 10, 2025 at 01:33pm
Listing Provided by:
Barbara Eads 206-550-1185,
FLORIDA REALTY INVESTMENTS 407-207-2220
Source: Stellar MLS,MLS#: O6305079 Originating MLS: Orlando Regional
Originating MLS: Orlando Regional

Facts & features
Interior
Bedrooms & bathrooms
- Bedrooms: 4
- Bathrooms: 4
- Full bathrooms: 3
- 1/2 bathrooms: 1
Rooms
- Room types: Den/Library/Office
Primary bedroom
- Features: Walk-In Closet(s)
- Level: First
Bedroom 2
- Features: Built-in Closet
- Level: First
Bedroom 4
- Features: Built-in Closet
- Level: First
Primary bathroom
- Features: Dual Sinks, En Suite Bathroom, Exhaust Fan, Garden Bath, Makeup/Vanity Space, Window/Skylight in Bath, Storage Closet
- Level: First
Bathroom 2
- Features: Storage Closet
- Level: First
Bathroom 3
- Features: Built-in Closet
- Level: First
Bathroom 3
- Features: Storage Closet
- Level: First
Dinette
- Level: First
Dining room
- Level: First
Family room
- Level: First
Foyer
- Features: Coat Closet
- Level: First
Kitchen
- Level: First
Laundry
- Level: First
Living room
- Level: First
Office
- Level: First
Heating
- Central, Heat Pump
Cooling
- Central Air
Appliances
- Included: Dishwasher, Disposal, Dryer, Electric Water Heater, Exhaust Fan, Microwave, Range, Refrigerator
- Laundry: Laundry Room
Features
- Ceiling Fan(s), High Ceilings, L Dining, Primary Bedroom Main Floor, Solid Wood Cabinets, Tray Ceiling(s), Walk-In Closet(s)
- Flooring: Carpet, Ceramic Tile, Laminate
- Doors: French Doors
- Windows: Skylight(s), Window Treatments
- Has fireplace: No
Interior area
- Total structure area: 4,571
- Total interior livable area: 3,487 sqft
Video & virtual tour
Property
Parking
- Total spaces: 2
- Parking features: Garage - Attached
- Attached garage spaces: 2
Features
- Levels: One
- Stories: 1
- Exterior features: Garden, Irrigation System, Lighting, Rain Gutters, Sidewalk, Storage
- Has private pool: Yes
- Pool features: Gunite, Lighting
- Has spa: Yes
Lot
- Size: 1 Acres
Details
- Parcel number: 19E18S170010000F00210
- Zoning: LDR
- Special conditions: None
Construction
Type & style
- Home type: SingleFamily
- Property subtype: Single Family Residence
Materials
- Block, Concrete, Stucco
- Foundation: Slab
- Roof: Shingle
Condition
- New construction: No
- Year built: 1999
Utilities & green energy
- Sewer: Septic Tank
- Water: Public
- Utilities for property: Cable Connected, Electricity Connected, Water Connected
Community & HOA
Community
- Subdivision: FAIRVIEW ESTATES
HOA
- Has HOA: Yes
- HOA fee: $6 monthly
- HOA name: Fairview Estates of Citrus Hills
- Pet fee: $0 monthly
Location
- Region: Hernando
Financial & listing details
- Price per square foot: $171/sqft
- Tax assessed value: $465,543
- Annual tax amount: $6,408
- Date on market: 5/2/2025
- Listing terms: Cash,Conventional,FHA
- Ownership: Fee Simple
- Total actual rent: 0
- Electric utility on property: Yes
- Road surface type: Asphalt