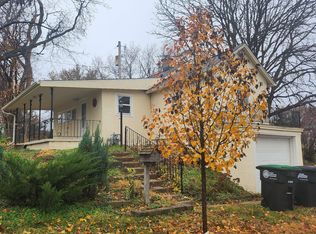Sold for $270,000 on 06/23/25
$270,000
4314 Oak St, Omaha, NE 68105
3beds
1,665sqft
Single Family Residence
Built in 1959
0.4 Acres Lot
$266,100 Zestimate®
$162/sqft
$1,911 Estimated rent
Maximize your home sale
Get more eyes on your listing so you can sell faster and for more.
Home value
$266,100
$253,000 - $279,000
$1,911/mo
Zestimate® history
Loading...
Owner options
Explore your selling options
What's special
Lovingly maintained gem in the heart of Caldwell Acres, owned by the same family for 66 years! Situated on .4 of an acre, offering a rare blend of vintage charm/modern updates. Beautiful hardwood floors, new main floor carpet, fresh paint, updated kitchen with quartz countertops, new tile backsplash, new oven with built in air fryer. Ample cabinet space with classic wood cabinetry that adds timeless appeal. Vintage pink/green bathroom - a cheerful nod to the era that’s just too charming to change! New roof/gutters/downspouts (2022), new vinyl siding (2023), HVAC (2018). Finished basement offers abundant room to create a space that’s all your own with plenty of storage! The attached 2car garage and Tuff Shed out back combined with the expansive yard with a sprinkler system complete the package. Close to schools, parks, UNMC, the VA and Omaha’s best cultural and entertainment hubs. This is a home with heart, history, and room to grow! Pre-Inspected for peace of mind, being sold as-is.
Zillow last checked: 8 hours ago
Listing updated: June 27, 2025 at 11:17am
Listed by:
Ashlee O'Malley 402-305-7570,
BHHS Ambassador Real Estate
Bought with:
Ramon Silva, 20240496
Nebraska Realty
Source: GPRMLS,MLS#: 22513816
Facts & features
Interior
Bedrooms & bathrooms
- Bedrooms: 3
- Bathrooms: 2
- Full bathrooms: 1
- 3/4 bathrooms: 1
- Main level bathrooms: 1
Primary bedroom
- Features: Wood Floor, Window Covering, Ceiling Fan(s)
- Level: Main
- Area: 133.19
- Dimensions: 11.67 x 11.42
Bedroom 2
- Features: Wood Floor, Window Covering, Ceiling Fan(s)
- Level: Main
- Area: 116.52
- Dimensions: 9.92 x 11.75
Bedroom 3
- Features: Wall/Wall Carpeting, Window Covering, Ceiling Fan(s)
- Level: Main
- Area: 115.22
- Dimensions: 11.33 x 10.17
Kitchen
- Features: Vinyl Floor, Window Covering, Dining Area
- Level: Main
- Area: 142.36
- Dimensions: 17.08 x 8.33
Living room
- Features: Wall/Wall Carpeting, Window Covering
- Level: Main
- Area: 190.28
- Dimensions: 16.67 x 11.42
Basement
- Area: 1065
Heating
- Natural Gas, Forced Air
Cooling
- Central Air
Features
- Windows: Window Coverings
- Basement: Daylight,Finished
- Has fireplace: No
Interior area
- Total structure area: 1,665
- Total interior livable area: 1,665 sqft
- Finished area above ground: 1,065
- Finished area below ground: 600
Property
Parking
- Total spaces: 2
- Parking features: Attached
- Attached garage spaces: 2
Features
- Patio & porch: Porch, Patio
- Exterior features: Sprinkler System
- Fencing: Chain Link,Full
Lot
- Size: 0.40 Acres
- Dimensions: 90.23 x 196.88
- Features: Over 1/4 up to 1/2 Acre
Details
- Additional structures: Shed(s)
- Parcel number: 0736070000
Construction
Type & style
- Home type: SingleFamily
- Architectural style: Ranch
- Property subtype: Single Family Residence
Materials
- Foundation: Block
Condition
- Not New and NOT a Model
- New construction: No
- Year built: 1959
Utilities & green energy
- Sewer: Public Sewer
- Water: Public
Community & neighborhood
Location
- Region: Omaha
- Subdivision: CALDWELL ACRES
Other
Other facts
- Listing terms: Conventional,Cash
- Ownership: Fee Simple
Price history
| Date | Event | Price |
|---|---|---|
| 6/23/2025 | Sold | $270,000+1.9%$162/sqft |
Source: | ||
| 5/24/2025 | Pending sale | $265,000$159/sqft |
Source: | ||
| 5/23/2025 | Listed for sale | $265,000$159/sqft |
Source: | ||
Public tax history
| Year | Property taxes | Tax assessment |
|---|---|---|
| 2024 | $3,419 -23.4% | $211,400 |
| 2023 | $4,460 | $211,400 +42% |
| 2022 | -- | $148,900 |
Find assessor info on the county website
Neighborhood: 68105
Nearby schools
GreatSchools rating
- 4/10Jefferson Elementary SchoolGrades: PK-6Distance: 0.5 mi
- 3/10Norris Middle SchoolGrades: 6-8Distance: 0.2 mi
- NABuena Vista High SchoolGrades: 9-10Distance: 1.8 mi
Schools provided by the listing agent
- Elementary: Jefferson Elementary
- Middle: Norris
- High: Buena Vista
- District: Omaha
Source: GPRMLS. This data may not be complete. We recommend contacting the local school district to confirm school assignments for this home.

Get pre-qualified for a loan
At Zillow Home Loans, we can pre-qualify you in as little as 5 minutes with no impact to your credit score.An equal housing lender. NMLS #10287.
Sell for more on Zillow
Get a free Zillow Showcase℠ listing and you could sell for .
$266,100
2% more+ $5,322
With Zillow Showcase(estimated)
$271,422